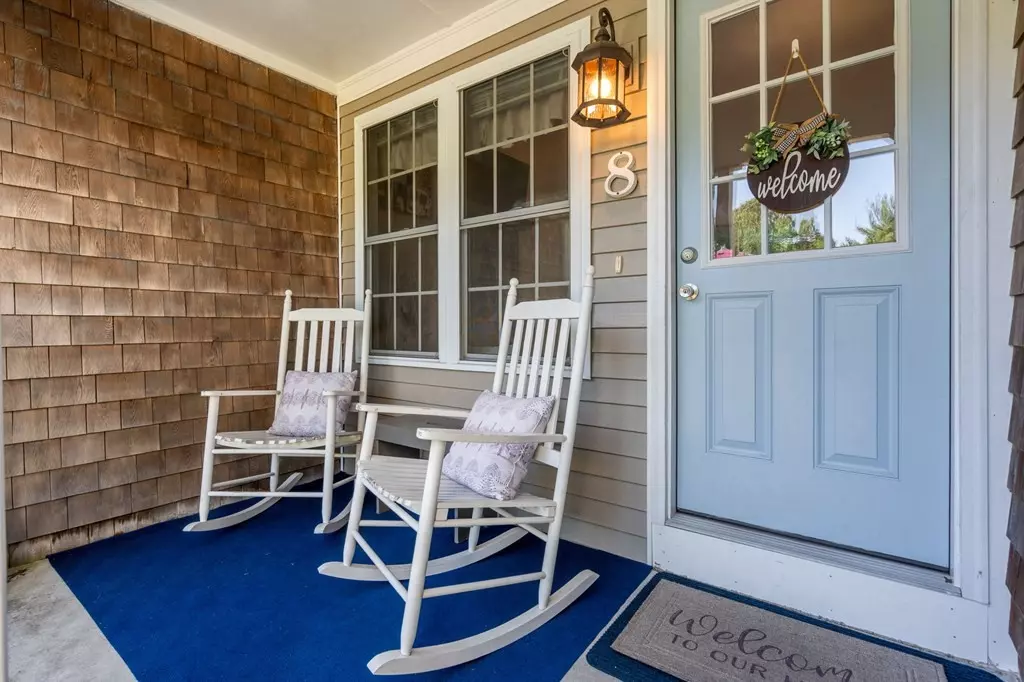$569,900
$569,900
For more information regarding the value of a property, please contact us for a free consultation.
8 Jacobs Mountain Road Freetown, MA 02702
3 Beds
2 Baths
1,568 SqFt
Key Details
Sold Price $569,900
Property Type Single Family Home
Sub Type Single Family Residence
Listing Status Sold
Purchase Type For Sale
Square Footage 1,568 sqft
Price per Sqft $363
MLS Listing ID 73154844
Sold Date 11/15/23
Style Cape
Bedrooms 3
Full Baths 2
HOA Y/N false
Year Built 1978
Annual Tax Amount $5,279
Tax Year 2023
Lot Size 1.290 Acres
Acres 1.29
Property Description
COUNTRY CHARM! Located in ASSONET on a quiet cul de sac and sited on 1.29 acre lot. The house was tastefully updated 7 years ago with a soothing color palette and many upgrades. This house has what Buyers are looking for and in a great location.Enter the large eat in kitchen with views to the deck and lovely backyard. The kitchen features hardwood floors, white cabinets, granite counters and stainless appliances. The kitchen opens to the large dining room with a closet/pantry-great for storage. The front to back living room provides ample space for gatherings around the wood burning fireplace.A full bathroom is located on the main floor.The upper level offers 3 well sized bedrooms with plush carpeting and a large tiled bathroom.The backyard with stone patio and firepit exudes a comfy, country feeling. Looking to live in a great school district or want a quiet country setting? This is the house for you!
Location
State MA
County Bristol
Area Assonet
Zoning RES
Direction HOWLAND RD TO JACOBS MOUNTAIN ROAD
Rooms
Basement Full, Bulkhead, Sump Pump, Concrete, Unfinished
Primary Bedroom Level Second
Dining Room Closet, Flooring - Hardwood, Open Floorplan
Kitchen Flooring - Hardwood, Dining Area, Cabinets - Upgraded, Deck - Exterior, Open Floorplan, Remodeled, Stainless Steel Appliances
Interior
Heating Baseboard, Oil
Cooling None
Flooring Wood, Tile, Carpet
Fireplaces Number 1
Fireplaces Type Living Room
Appliance Range, Dishwasher, Microwave, Refrigerator, Utility Connections for Electric Range, Utility Connections for Electric Dryer
Laundry In Basement, Washer Hookup
Exterior
Exterior Feature Porch - Enclosed, Deck - Wood, Pool - Above Ground, Garden
Garage Spaces 1.0
Pool Above Ground
Community Features Pool, Walk/Jog Trails, Golf, Highway Access
Utilities Available for Electric Range, for Electric Dryer, Washer Hookup
Roof Type Shingle
Total Parking Spaces 6
Garage Yes
Private Pool true
Building
Lot Description Gentle Sloping
Foundation Concrete Perimeter
Sewer Private Sewer
Water Private
Others
Senior Community false
Acceptable Financing Contract
Listing Terms Contract
Read Less
Want to know what your home might be worth? Contact us for a FREE valuation!

Our team is ready to help you sell your home for the highest possible price ASAP
Bought with Mia Holland • Home And Key Real Estate, LLC






