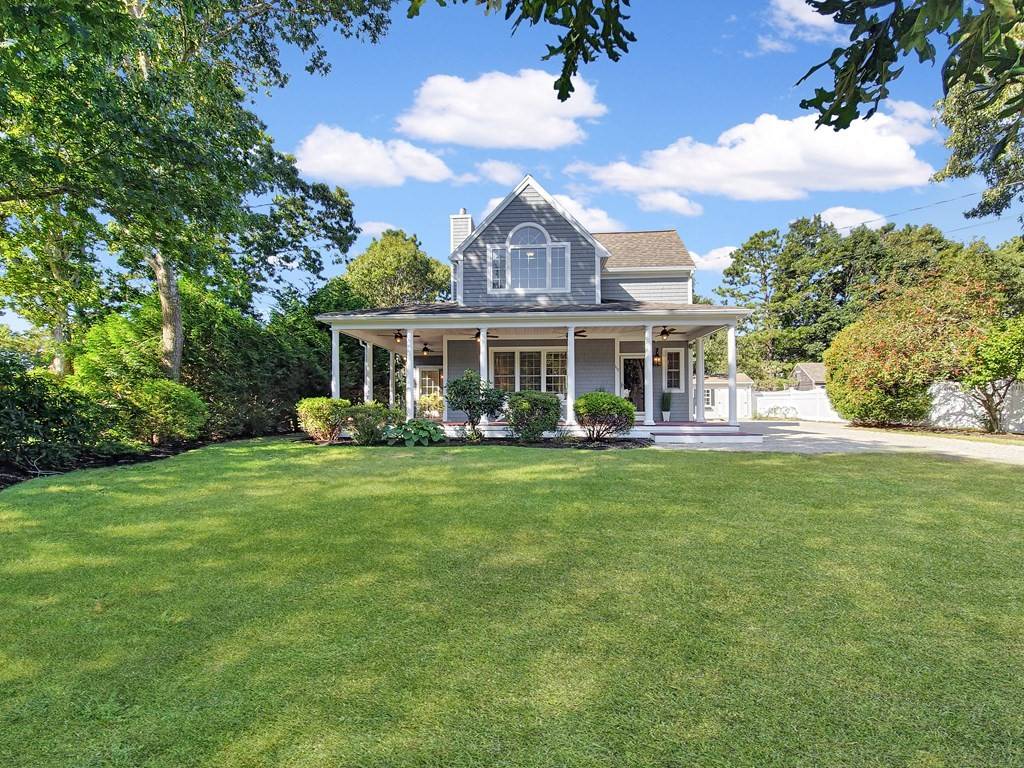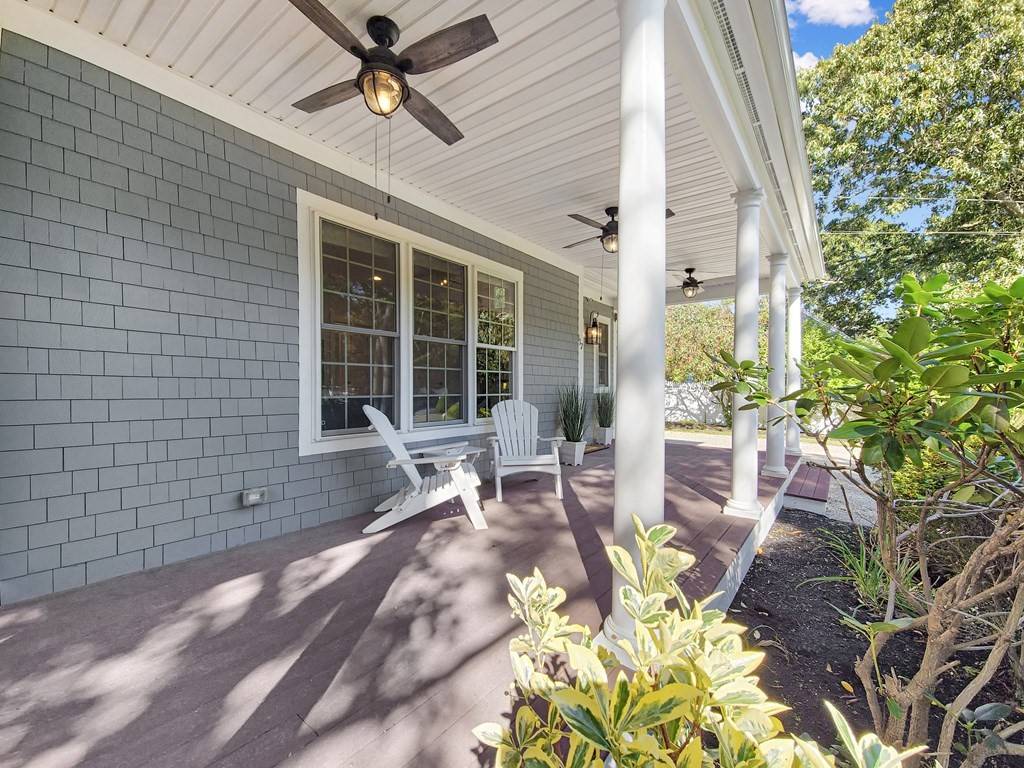$890,000
$875,000
1.7%For more information regarding the value of a property, please contact us for a free consultation.
117 Antlers Shore Dr Falmouth, MA 02536
3 Beds
2.5 Baths
2,199 SqFt
Key Details
Sold Price $890,000
Property Type Single Family Home
Sub Type Single Family Residence
Listing Status Sold
Purchase Type For Sale
Square Footage 2,199 sqft
Price per Sqft $404
MLS Listing ID 73167474
Sold Date 11/15/23
Style Contemporary
Bedrooms 3
Full Baths 2
Half Baths 1
HOA Y/N false
Year Built 2003
Annual Tax Amount $3,950
Tax Year 2023
Lot Size 8,712 Sqft
Acres 0.2
Property Sub-Type Single Family Residence
Property Description
Discover this exquisitely renovated home within the sought-after Blue Water Shores community on the scenic Eel Pond saltwater peninsula. Ideally situated mid-way between the vibrant Mashpee Commons shopping district and the restaurants of downtown Falmouth, it offers the convenience of a neighborhood beach and a boat ramp perfect for launching your kayaks or paddle boards. On the main level, a beautiful living room with a cozy gas fireplace and an abundance of natural light from a large custom window, the kitchen with granite countertops and custom cabinetry, a first-floor laundry room, and a sumptuous primary bedroom with an en-suite bathroom. Upstairs, two spacious bedrooms with vaulted ceilings, along with a well-appointed full bath. The lower level includes a finished room for entertainment, an enclosed area suitable for an office, and an unfinished section providing ample storage space.
Location
State MA
County Barnstable
Zoning RC
Direction From 28 turn on Antlers Shore Drive. The house is on the right side. House number by the front door.
Rooms
Basement Full, Partially Finished, Interior Entry, Bulkhead, Sump Pump, Concrete
Primary Bedroom Level First
Kitchen Flooring - Wood, Dining Area, Countertops - Stone/Granite/Solid
Interior
Interior Features Office
Heating Central, Forced Air, Natural Gas
Cooling Central Air
Flooring Tile, Carpet, Hardwood, Flooring - Wall to Wall Carpet
Fireplaces Number 1
Fireplaces Type Living Room
Appliance Range, Dishwasher, Washer/Dryer, Utility Connections for Gas Range, Utility Connections for Electric Dryer
Laundry First Floor, Washer Hookup
Exterior
Exterior Feature Porch, Deck, Covered Patio/Deck, Storage, Fenced Yard
Fence Fenced
Community Features Public Transportation, Shopping, Conservation Area, Highway Access, House of Worship, Marina
Utilities Available for Gas Range, for Electric Dryer, Washer Hookup
Waterfront Description Beach Front,Ocean,3/10 to 1/2 Mile To Beach,Beach Ownership(Public)
Roof Type Shingle
Total Parking Spaces 4
Garage No
Building
Lot Description Level
Foundation Concrete Perimeter
Sewer Private Sewer
Water Public
Architectural Style Contemporary
Others
Senior Community false
Read Less
Want to know what your home might be worth? Contact us for a FREE valuation!

Our team is ready to help you sell your home for the highest possible price ASAP
Bought with Fox Team • Main Street Real Estate





