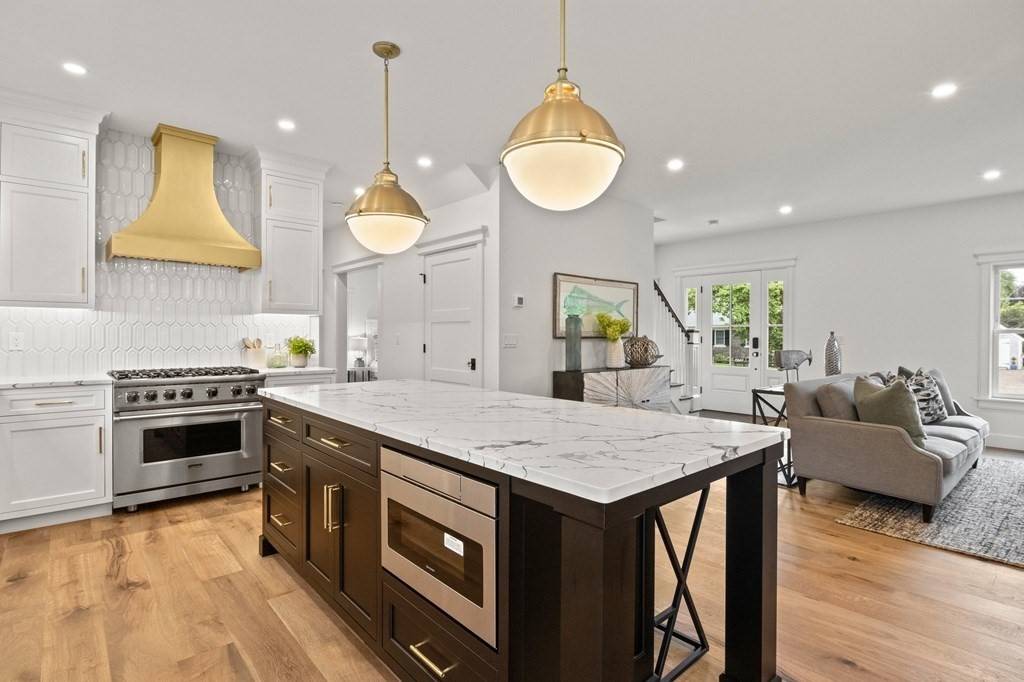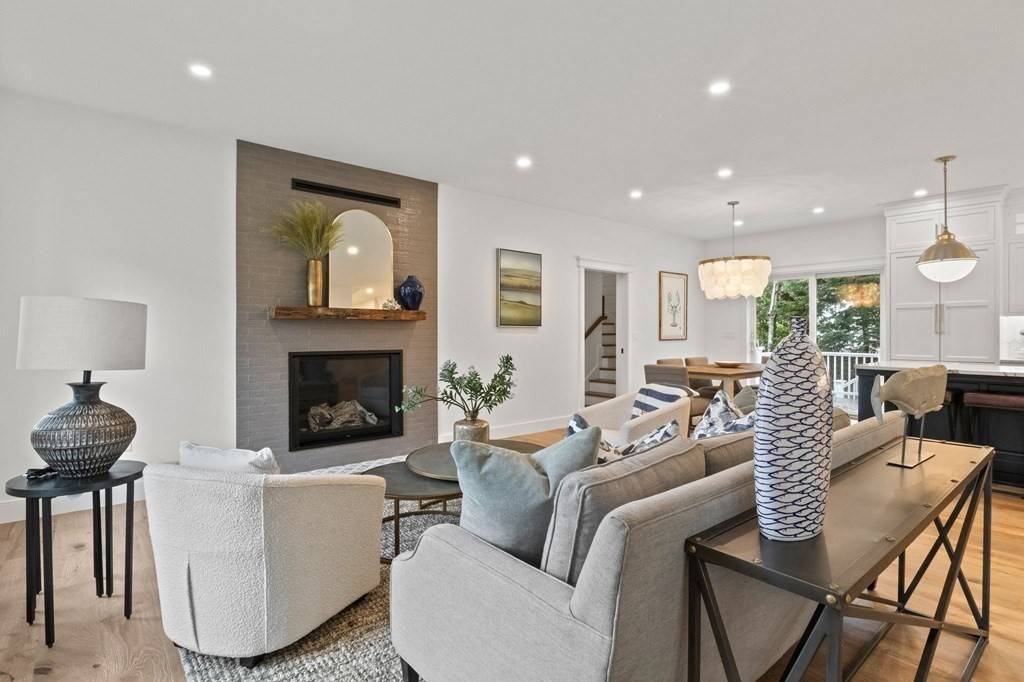$2,050,000
$2,195,000
6.6%For more information regarding the value of a property, please contact us for a free consultation.
19 Anchor Ln Falmouth, MA 02536
4 Beds
4 Baths
2,697 SqFt
Key Details
Sold Price $2,050,000
Property Type Single Family Home
Sub Type Single Family Residence
Listing Status Sold
Purchase Type For Sale
Square Footage 2,697 sqft
Price per Sqft $760
MLS Listing ID 73154050
Sold Date 11/14/23
Style Cape
Bedrooms 4
Full Baths 4
HOA Y/N false
Year Built 2023
Annual Tax Amount $4,634
Tax Year 2023
Lot Size 10,018 Sqft
Acres 0.23
Property Sub-Type Single Family Residence
Property Description
19 Anchor is a rare opportunity to own a new home with private deeded beach access, high end finishes and energy efficient construction. Located in an exclusive beach side community with deeded rights and peeks of the water. Step inside and be greeted by soaring 9 ft ceilings and an open floor plan. The kitchen features top of the line appliances, custom inset door two-tone cabinetry, stunning brass accents, luxurious quartz countertops and custom brass hood. All the bathrooms feature custom vanities with high-end counters, premium faucets, and designer bath tiles. The palatial primary en-suite features double vanities and a custom walk-in closet. There are endless possibilities with another en-suite on the first floor, oversized secondary bedrooms, an office, laundry room and a bonus room with a wet bar. The substantial one car garage includes accommodation for EV charging and plenty of space for kayak and bikes. With Menauhant beach and Green Harbor close by, this home is a must see!
Location
State MA
County Barnstable
Zoning RB
Direction Take Menauhant Rd to Davis Neck Rd, then a left on to Anchor Ln
Rooms
Family Room Bathroom - Full, Window(s) - Picture, Wet Bar, Recessed Lighting
Basement Crawl Space, Concrete
Primary Bedroom Level Second
Dining Room Window(s) - Picture, Recessed Lighting, Lighting - Pendant
Kitchen Window(s) - Picture, Pantry, Kitchen Island, Open Floorplan, Recessed Lighting, Slider, Lighting - Pendant
Interior
Interior Features Bathroom - Full, Bathroom - With Tub & Shower, Closet, Recessed Lighting, Lighting - Sconce, Bathroom, Home Office
Heating Central, Forced Air, Natural Gas
Cooling Central Air
Flooring Engineered Hardwood, Flooring - Stone/Ceramic Tile, Flooring - Hardwood
Fireplaces Number 1
Fireplaces Type Living Room
Appliance Range, Dishwasher, Microwave, Refrigerator, Freezer, Washer, Dryer, Wine Refrigerator
Laundry Flooring - Stone/Ceramic Tile, Window(s) - Picture, Recessed Lighting, Lighting - Overhead, First Floor
Exterior
Exterior Feature Porch, Porch - Enclosed, Deck - Composite, Professional Landscaping
Garage Spaces 1.0
Fence Fenced/Enclosed
Community Features Shopping, Park, Walk/Jog Trails, Medical Facility, Bike Path, Conservation Area, House of Worship, Marina, Private School, Public School
Utilities Available Generator Connection
Waterfront Description Beach Front,Ocean,Direct Access,Sound,Walk to,0 to 1/10 Mile To Beach,Beach Ownership(Private,Deeded Rights)
Roof Type Shingle
Total Parking Spaces 5
Garage Yes
Building
Lot Description Level
Foundation Concrete Perimeter
Sewer Private Sewer
Water Public
Architectural Style Cape
Others
Senior Community false
Read Less
Want to know what your home might be worth? Contact us for a FREE valuation!

Our team is ready to help you sell your home for the highest possible price ASAP
Bought with Dawn Mercer • Keller Williams South Watuppa





