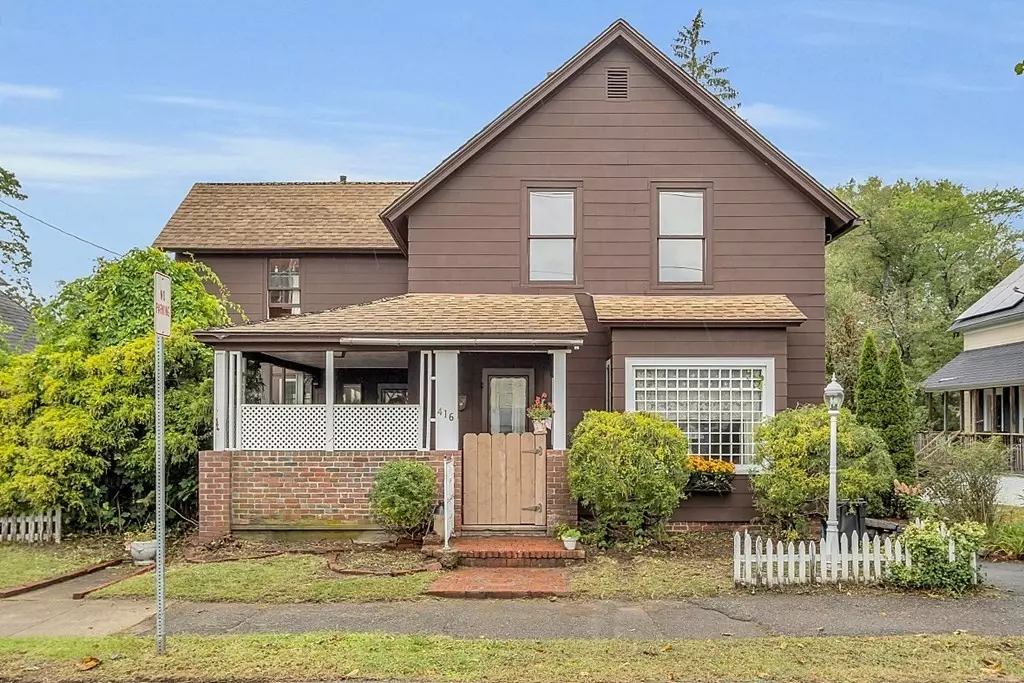$285,000
$269,900
5.6%For more information regarding the value of a property, please contact us for a free consultation.
416 Exchange St Athol, MA 01331
3 Beds
2 Baths
1,672 SqFt
Key Details
Sold Price $285,000
Property Type Single Family Home
Sub Type Single Family Residence
Listing Status Sold
Purchase Type For Sale
Square Footage 1,672 sqft
Price per Sqft $170
MLS Listing ID 73163855
Sold Date 11/07/23
Style Colonial
Bedrooms 3
Full Baths 2
HOA Y/N false
Year Built 1880
Annual Tax Amount $3,409
Tax Year 2023
Lot Size 0.570 Acres
Acres 0.57
Property Description
MULTIPLE OFFERS - highest & best due 10/2 @ 5 p.m. Prepare to be smitten by this incredibly charming 3 bed/2 bath home with an exceptional backyard. Step in from the spacious brick porch to a large kitchen and a flexible 1st floor plan. Featuring ample counter & cabinet space, the kitchen boasts a roomy layout w/ a full bath located just off of it. To the left of the kitchen is an additional sitting room surrounded by windows & natural light. The other side of the main level offers an open concept living/dining/family room adorned with beautiful hardwood floors, a vast picture window, skylights & fireplace. Upstairs features 3 bedrooms - the primary consisting of more hardwoods. A walk-in closet/small office can be found adjacent to the guest bedroom. Another full bathroom completes this level. The backyard is comprised of a stunning, open meadow, totaling over 1/2 an acre and has 2 separate outdoor sheds with plenty of storage. Close to local amenities, shopping & Rt. 2 access.
Location
State MA
County Worcester
Zoning RES
Direction Main Street to Exchange Street
Rooms
Family Room Skylight, Ceiling Fan(s), Flooring - Stone/Ceramic Tile, Open Floorplan
Basement Full, Walk-Out Access, Interior Entry, Concrete, Unfinished
Primary Bedroom Level Second
Dining Room Flooring - Hardwood, Open Floorplan
Kitchen Flooring - Laminate, Country Kitchen
Interior
Interior Features Internet Available - Broadband
Heating Baseboard, Steam, Oil
Cooling None
Flooring Tile, Carpet, Laminate, Hardwood
Fireplaces Number 1
Fireplaces Type Family Room
Appliance Range, Dishwasher, Refrigerator, Utility Connections for Electric Range
Laundry First Floor
Exterior
Exterior Feature Porch, Patio, Rain Gutters, Storage, Garden
Community Features Public Transportation, Shopping, Pool, Tennis Court(s), Park, Walk/Jog Trails, Golf, Medical Facility, Laundromat, Highway Access, House of Worship, Public School, Sidewalks
Utilities Available for Electric Range
Waterfront false
View Y/N Yes
View Scenic View(s)
Roof Type Shingle
Total Parking Spaces 3
Garage No
Building
Lot Description Wooded, Cleared, Level
Foundation Stone, Brick/Mortar
Sewer Public Sewer
Water Public
Schools
Elementary Schools Aces
Middle Schools Arms
High Schools Ahs
Others
Senior Community false
Read Less
Want to know what your home might be worth? Contact us for a FREE valuation!

Our team is ready to help you sell your home for the highest possible price ASAP
Bought with Kevin Schumacher • Chinatti Realty Group, Inc.






