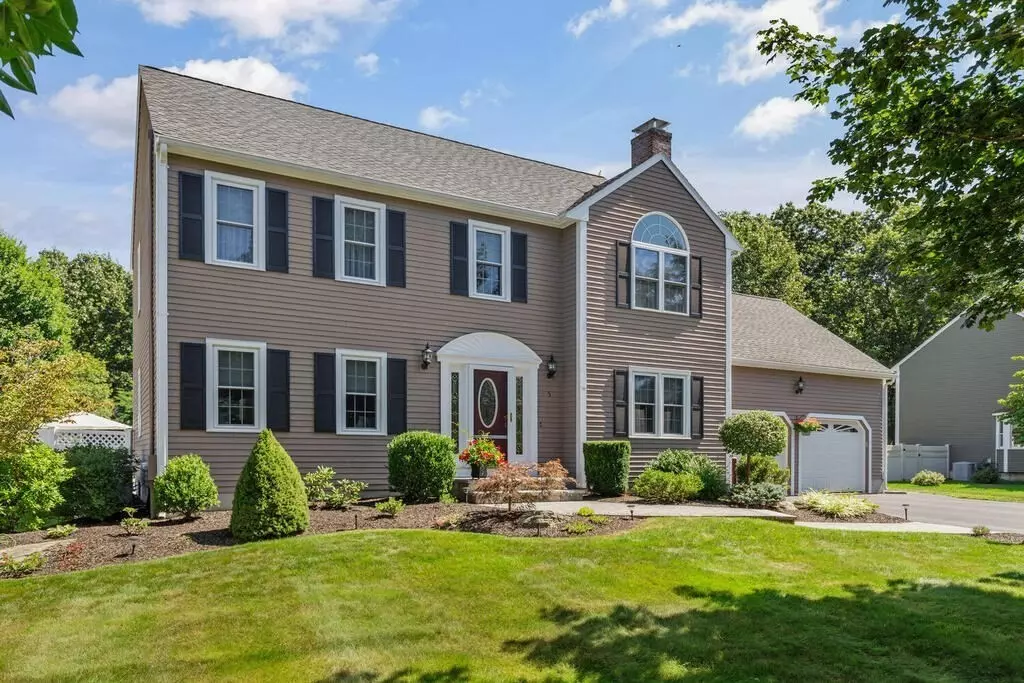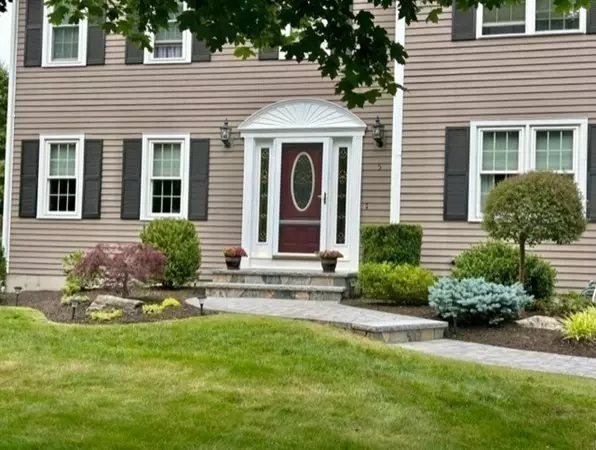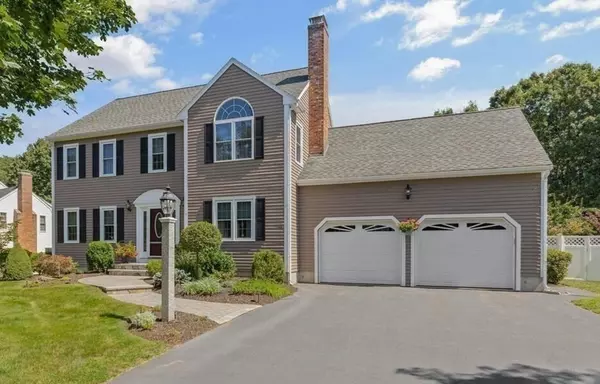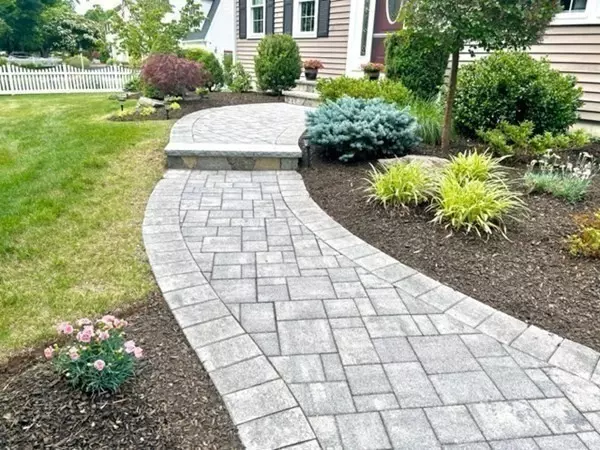$995,000
$950,000
4.7%For more information regarding the value of a property, please contact us for a free consultation.
5 Catherine Avenue Franklin, MA 02038
4 Beds
2.5 Baths
3,156 SqFt
Key Details
Sold Price $995,000
Property Type Single Family Home
Sub Type Single Family Residence
Listing Status Sold
Purchase Type For Sale
Square Footage 3,156 sqft
Price per Sqft $315
Subdivision Mine Brook Estates
MLS Listing ID 73157882
Sold Date 11/03/23
Style Colonial
Bedrooms 4
Full Baths 2
Half Baths 1
HOA Y/N false
Year Built 1993
Annual Tax Amount $9,575
Tax Year 2023
Lot Size 0.530 Acres
Acres 0.53
Property Description
Stunning 4 bd Colonial has been meticulously maintained & tastefully updated for ~30 yrs by 1 owner in the desirable Mine Brook Estates cul-de-sac neighborhood! Located in the prized Kennedy School Dist. this home boasts amazing curb appeal w/custom paver walkway, granite steps/post & professional landscaping! Perfect home for entertaining in large cherry kitchen w/newer granite all flowing into majestic great rm w/soaring ceilings, gas fireplace, oversized custom mantle & granite topped built-in. Light & bright w/triple palladium window overlooks large private flat backyard & gorgeous in-ground pool surrounded by enlarged stamped concrete patio! First floor is complete w/hardwds, din.rm w/bay window/pool view, a liv.rm w/2nd fireplace, office space, laund rm & 1/2 bath. All baths updated. Vaulted master w/ palladium window & lg. walk-in closet. Newer mast bath-quartz/shower bench/tile. New carpets-bedrms/basement playroom & another huge walk-in closet. Move right into your dream home!
Location
State MA
County Norfolk
Zoning res
Direction Pond Street to Donato. First right on Catherine Ave.
Rooms
Family Room Skylight, Ceiling Fan(s), Vaulted Ceiling(s), Closet/Cabinets - Custom Built, Flooring - Hardwood, Window(s) - Picture, Deck - Exterior, Exterior Access, Open Floorplan, Recessed Lighting, Slider, Lighting - Sconce, Archway
Basement Full, Partially Finished, Bulkhead
Primary Bedroom Level Second
Dining Room Flooring - Hardwood, Window(s) - Bay/Bow/Box, Chair Rail
Kitchen Flooring - Hardwood, Countertops - Stone/Granite/Solid, Kitchen Island, Open Floorplan, Recessed Lighting, Archway
Interior
Interior Features Closet - Walk-in, Closet, Office, Play Room, Internet Available - Broadband
Heating Baseboard, Natural Gas
Cooling Central Air
Flooring Tile, Carpet, Hardwood, Flooring - Hardwood, Flooring - Wall to Wall Carpet
Fireplaces Number 2
Fireplaces Type Family Room, Living Room
Appliance Range, Dishwasher, Disposal, Trash Compactor, Microwave, Refrigerator, Utility Connections for Electric Range, Utility Connections for Electric Dryer
Laundry Laundry Closet, Flooring - Stone/Ceramic Tile, Pantry, Electric Dryer Hookup, Washer Hookup, First Floor
Exterior
Exterior Feature Deck - Wood, Patio, Pool - Inground, Rain Gutters, Storage, Professional Landscaping, Screens
Garage Spaces 2.0
Pool In Ground
Community Features Public Transportation, Shopping, Park, Walk/Jog Trails, Golf, Medical Facility, Conservation Area, Highway Access, House of Worship, Public School, T-Station, University
Utilities Available for Electric Range, for Electric Dryer, Washer Hookup
Waterfront false
Roof Type Shingle
Total Parking Spaces 6
Garage Yes
Private Pool true
Building
Lot Description Wooded, Easements, Level
Foundation Concrete Perimeter
Sewer Public Sewer
Water Public
Schools
Elementary Schools Oak Street
Middle Schools Horace Mann
High Schools Franklin
Others
Senior Community false
Read Less
Want to know what your home might be worth? Contact us for a FREE valuation!

Our team is ready to help you sell your home for the highest possible price ASAP
Bought with Eileen A. Mason • RE/MAX Executive Realty






