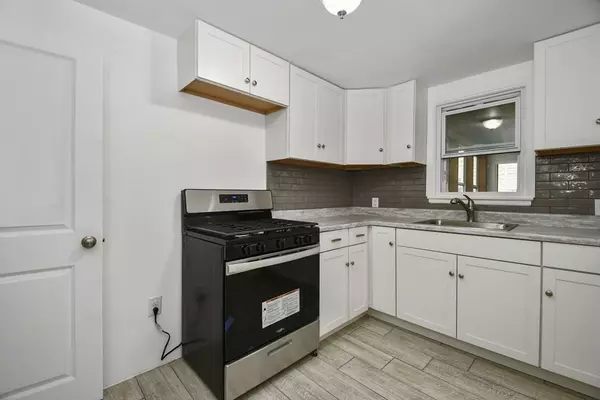$449,000
$439,000
2.3%For more information regarding the value of a property, please contact us for a free consultation.
216 Quincy Shore Drive Quincy, MA 02171
2 Beds
1 Bath
864 SqFt
Key Details
Sold Price $449,000
Property Type Single Family Home
Sub Type Single Family Residence
Listing Status Sold
Purchase Type For Sale
Square Footage 864 sqft
Price per Sqft $519
MLS Listing ID 73158061
Sold Date 11/02/23
Style Other (See Remarks)
Bedrooms 2
Full Baths 1
HOA Y/N false
Year Built 1940
Annual Tax Amount $4,714
Tax Year 2023
Lot Size 871 Sqft
Acres 0.02
Property Description
Single family home in North Quincy recently renovated with updates throughout. Enter into the living-room with gleaming hardwood floors that lead to the newly tiled kitchen and dining area. All new cabinets, backsplash, and gas range. Off the kitchen is a bright sunroom, great for morning coffee or relaxing at the end of the day. The second floor offers a brand new bathroom with tiled tub surround and floors and two large sunny bedrooms with ample closet space. Large clean and open basement is great for extra space with plumbing for laundry and electric dryer hookup. Updates include: all new plumbing, electric, bath, kitchen, floors, landscaping, and entire home freshly painted with ceiling fans throughout. Private front and back yard spaces. No HOA fee! Just 1 mile to the North Quincy Redline train station and I-93N, minutes drive to Marina Bay and Wollaston beach, and just minutes to a beautiful outdoor trail to take your pet, ride your bike, or enjoy the scenic views.
Location
State MA
County Norfolk
Zoning RESB
Direction Rte 3A to Quincy Shore Dr. Use GPS. Easiest to park on Bay State Rd and walk behind 43 Baystate Rd
Rooms
Basement Full, Sump Pump, Concrete, Unfinished
Primary Bedroom Level Second
Dining Room Flooring - Stone/Ceramic Tile
Kitchen Flooring - Stone/Ceramic Tile, Stainless Steel Appliances, Gas Stove
Interior
Heating Forced Air, Natural Gas
Cooling None
Flooring Tile, Hardwood
Appliance Range
Laundry Electric Dryer Hookup, Washer Hookup
Exterior
Exterior Feature Porch - Screened
Community Features Public Transportation, Shopping, Park, Walk/Jog Trails, Golf, Medical Facility, Laundromat, Bike Path, Conservation Area, Highway Access, House of Worship, Marina, Public School, T-Station
Waterfront false
Waterfront Description Beach Front, Bay, Ocean, Walk to, 3/10 to 1/2 Mile To Beach, Beach Ownership(Public)
Roof Type Shingle
Total Parking Spaces 1
Garage No
Building
Lot Description Level
Foundation Block
Sewer Public Sewer
Water Public
Others
Senior Community false
Read Less
Want to know what your home might be worth? Contact us for a FREE valuation!

Our team is ready to help you sell your home for the highest possible price ASAP
Bought with Street Property Team • Keller Williams Realty






