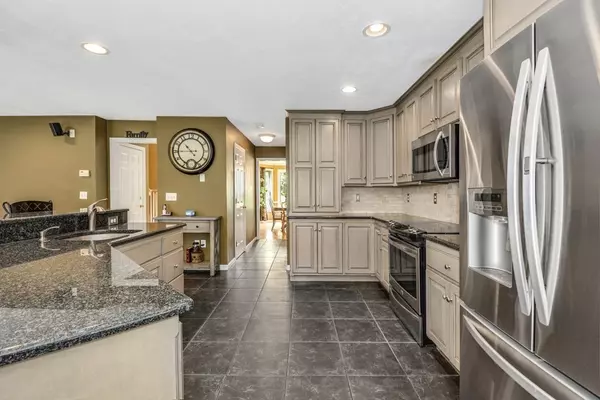$875,000
$800,000
9.4%For more information regarding the value of a property, please contact us for a free consultation.
6 Rockridge Rd Hopedale, MA 01747
4 Beds
3.5 Baths
4,461 SqFt
Key Details
Sold Price $875,000
Property Type Single Family Home
Sub Type Single Family Residence
Listing Status Sold
Purchase Type For Sale
Square Footage 4,461 sqft
Price per Sqft $196
MLS Listing ID 73156332
Sold Date 10/18/23
Style Colonial
Bedrooms 4
Full Baths 3
Half Baths 1
HOA Y/N false
Year Built 2004
Annual Tax Amount $11,465
Tax Year 2023
Lot Size 0.920 Acres
Acres 0.92
Property Description
Nothing else like this on the market in Hopedale! Welcome to your new spacious home on almost a full acre of land on a secluded tree-lined lot. With four bedrooms - including a large oversized bedroom over the garage - three and a half baths, a fully finished walkout basement, you'll have plenty of space for everyone. The open layout is perfect for entertaining, with the kitchen with granite / stainless appliances replaced in 2016, and a breakfast bar opening up to living and dining rooms. The finished basement has a full bath, a bedroom, and room for a media or entertainment space, and a separate living room. Solar panels installed in 2022 keep the electric bills down. Soak up the remaining summer sun on the back deck, play in the above ground 27-foot pool, and roast marshmallows at the fire pit at night. This is an excellent place to work from home, and you can also get to 495 in minutes if you need to head into the office.
Location
State MA
County Worcester
Zoning RB
Direction GPS
Rooms
Basement Finished, Walk-Out Access, Interior Entry
Primary Bedroom Level Second
Dining Room Flooring - Hardwood, Window(s) - Bay/Bow/Box, Crown Molding
Kitchen Flooring - Stone/Ceramic Tile, Countertops - Stone/Granite/Solid, Breakfast Bar / Nook, Cabinets - Upgraded, Open Floorplan, Recessed Lighting, Stainless Steel Appliances
Interior
Interior Features Lighting - Sconce, Ceiling Fan(s), Slider, Recessed Lighting, Bathroom - 3/4, Office, Study, Game Room, Media Room, 3/4 Bath
Heating Forced Air, Oil
Cooling Central Air
Flooring Wood, Tile, Carpet, Flooring - Hardwood, Flooring - Stone/Ceramic Tile, Flooring - Wall to Wall Carpet
Fireplaces Number 1
Fireplaces Type Living Room
Appliance Range, Dishwasher, Microwave, Refrigerator, Washer, Dryer, Utility Connections for Gas Range
Exterior
Exterior Feature Deck, Pool - Above Ground
Garage Spaces 2.0
Pool Above Ground
Community Features Public Transportation, Shopping, Park
Utilities Available for Gas Range
Waterfront false
Roof Type Shingle
Total Parking Spaces 4
Garage Yes
Private Pool true
Building
Lot Description Wooded, Gentle Sloping
Foundation Concrete Perimeter
Sewer Public Sewer
Water Public
Others
Senior Community false
Read Less
Want to know what your home might be worth? Contact us for a FREE valuation!

Our team is ready to help you sell your home for the highest possible price ASAP
Bought with Joseph Cali • Cali Realty Group, Inc.






