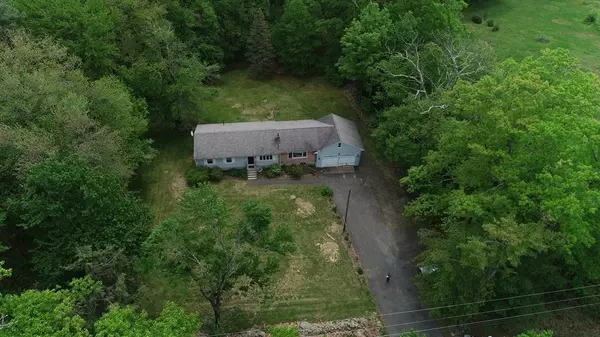$265,000
$239,000
10.9%For more information regarding the value of a property, please contact us for a free consultation.
3569 Chestnut Hill Ave Athol, MA 01331
3 Beds
1 Bath
1,420 SqFt
Key Details
Sold Price $265,000
Property Type Single Family Home
Sub Type Single Family Residence
Listing Status Sold
Purchase Type For Sale
Square Footage 1,420 sqft
Price per Sqft $186
MLS Listing ID 73129200
Sold Date 10/20/23
Style Ranch
Bedrooms 3
Full Baths 1
HOA Y/N false
Year Built 1977
Annual Tax Amount $3,664
Tax Year 2023
Lot Size 1.000 Acres
Acres 1.0
Property Description
Desirable country location finds this handy, easy living ranch, with a big addition room and two car garage. Exactly one acre, the flat yard has some stonewalls, and is bounded by MASS Wildlife land and woods. This one owner home is cleaned and ready for you. Highlights: some accessible features include a roll in ceramic shower and a lift from the new addition room into the garage. The kitchen is large, and the many cabinets are good quality and condition...no need to immediately remodel unless you really want to. The basement has a walkout,and has been partially finished. Also a hard wired generator hookup is there.The two car garage currently has given up some space for the wheel chair lift, but it is spacious, has room for tools, and a door to the back yard. Garden spots are there with some lovely old plantings that could use some love. Now the other part: the septic Title V inspection failed; report available to see at the OPEN HOUSES: Sunday 25th 1-3, Monday 4-6pm.
Location
State MA
County Worcester
Zoning Res. C
Direction At 2A and 32N in Athol, take right fork. Chestnut Hill Ave. several miles on right. OR GPS
Rooms
Basement Full, Partially Finished, Interior Entry, Concrete
Primary Bedroom Level First
Kitchen Flooring - Laminate, Dining Area, Deck - Exterior, Exterior Access
Interior
Interior Features Closet, Wainscoting, Finish - Sheetrock, Internet Available - Unknown
Heating Baseboard, Oil
Cooling None
Flooring Tile, Carpet, Hardwood, Wood Laminate, Flooring - Hardwood
Appliance Range, Dishwasher, Refrigerator, Utility Connections for Electric Range, Utility Connections for Electric Dryer
Laundry First Floor, Washer Hookup
Exterior
Exterior Feature Deck - Vinyl, Screens, Garden, Stone Wall
Garage Spaces 2.0
Community Features Shopping, Park, Walk/Jog Trails, Golf, Medical Facility, Laundromat, Conservation Area, Highway Access, House of Worship, Public School
Utilities Available for Electric Range, for Electric Dryer, Washer Hookup, Generator Connection
Waterfront false
Roof Type Shingle
Total Parking Spaces 4
Garage Yes
Building
Lot Description Cleared, Level
Foundation Concrete Perimeter
Sewer Private Sewer
Water Private
Schools
Elementary Schools Aces
Middle Schools Arms
High Schools Athol Royalston
Others
Senior Community false
Read Less
Want to know what your home might be worth? Contact us for a FREE valuation!

Our team is ready to help you sell your home for the highest possible price ASAP
Bought with Caroline Albert • LAER Realty Partners






