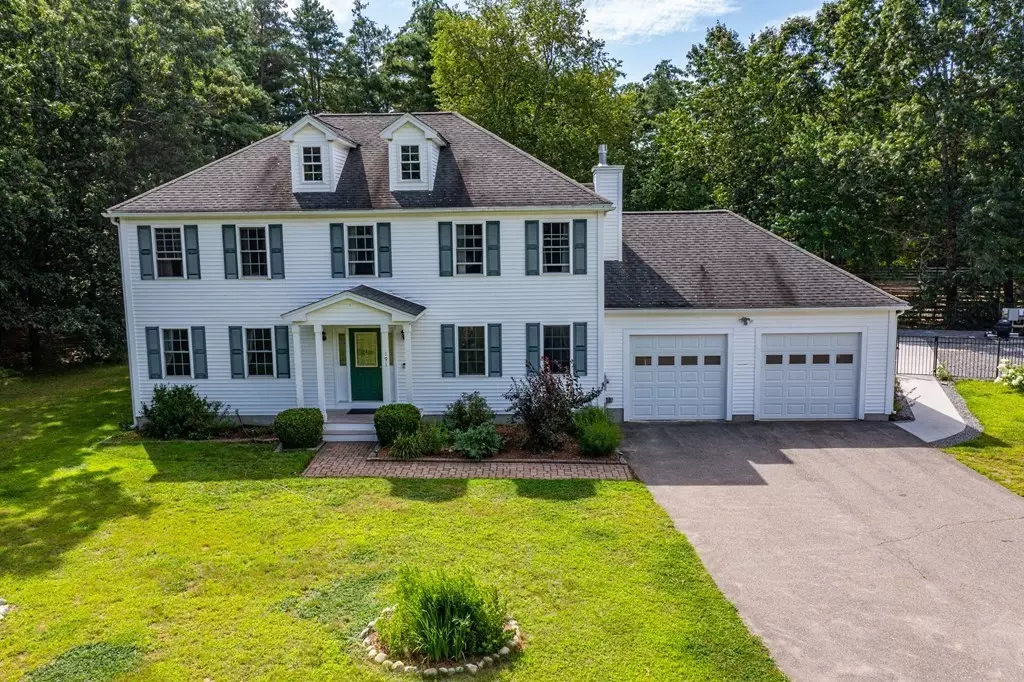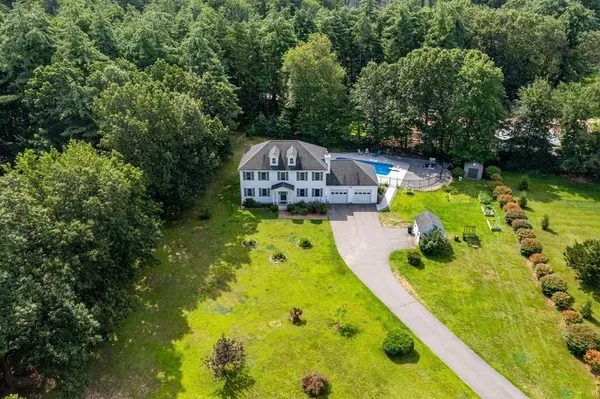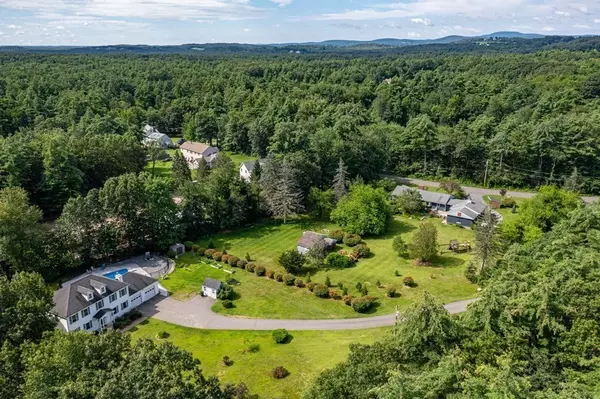$685,000
$679,900
0.8%For more information regarding the value of a property, please contact us for a free consultation.
191 Arbor St Lunenburg, MA 01462
4 Beds
3 Baths
2,352 SqFt
Key Details
Sold Price $685,000
Property Type Single Family Home
Sub Type Single Family Residence
Listing Status Sold
Purchase Type For Sale
Square Footage 2,352 sqft
Price per Sqft $291
MLS Listing ID 73146947
Sold Date 10/19/23
Style Colonial
Bedrooms 4
Full Baths 3
HOA Y/N false
Year Built 2005
Annual Tax Amount $7,747
Tax Year 2023
Lot Size 3.500 Acres
Acres 3.5
Property Description
Don't miss this beautiful 4-bedroom 3 bath Colonial with many updates. Located on a level wooded 3+acre lot set back from the road for privacy. The beautiful 2-year young saltwater pool offers a vacation in your backyard. The sunny eat-in kitchen has maple cabinets, ss appliances & is sure to be the family gathering spot! The family room has a propane fireplace and opens up to the kitchen area. New hardwood flooring is throughout the home. There is a bonus first floor room with double doors that is being used as a guest bedroom. The 2nd floor includes 4 bedrooms and 2 full bathrooms. Need even more space? The lower level has high ceilings and is just waiting to be finished. Spend some time relaxing on the back deck or spend some down time playing in the backyard. Two exterior sheds for storage and plenty of parking for everyone. Close to major routes and downtown. Nearby walking, hiking, lakes and schools within minutes. Come see what makes this home shine!
Location
State MA
County Worcester
Zoning RA
Direction GPS
Rooms
Family Room Ceiling Fan(s), Flooring - Hardwood, Open Floorplan
Basement Full, Interior Entry, Unfinished
Primary Bedroom Level Second
Dining Room Flooring - Hardwood, Open Floorplan
Kitchen Flooring - Hardwood, Pantry, Open Floorplan, Slider, Stainless Steel Appliances
Interior
Interior Features Bonus Room
Heating Forced Air, Oil
Cooling Central Air
Flooring Tile, Hardwood, Flooring - Hardwood
Fireplaces Number 1
Fireplaces Type Family Room
Appliance Range, Dishwasher, Microwave, Refrigerator, Utility Connections for Electric Range, Utility Connections for Electric Dryer
Laundry Bathroom - Full, Flooring - Stone/Ceramic Tile, Electric Dryer Hookup, Washer Hookup, First Floor
Exterior
Exterior Feature Deck, Patio, Pool - Inground, Rain Gutters, Storage, Fenced Yard
Garage Spaces 2.0
Fence Fenced/Enclosed, Fenced
Pool In Ground
Community Features Public Transportation, Shopping, Tennis Court(s), Park, Walk/Jog Trails, Stable(s), Golf, Medical Facility, Laundromat, Bike Path, Conservation Area, Highway Access, House of Worship, Public School
Utilities Available for Electric Range, for Electric Dryer, Washer Hookup, Generator Connection
Roof Type Shingle
Total Parking Spaces 5
Garage Yes
Private Pool true
Building
Lot Description Wooded, Level
Foundation Concrete Perimeter
Sewer Private Sewer
Water Private
Schools
Elementary Schools Lunenburg
Middle Schools Lunenburg
High Schools Lunenburg
Others
Senior Community false
Read Less
Want to know what your home might be worth? Contact us for a FREE valuation!

Our team is ready to help you sell your home for the highest possible price ASAP
Bought with Kelle O'Keefe • Keller Williams Realty North Central






