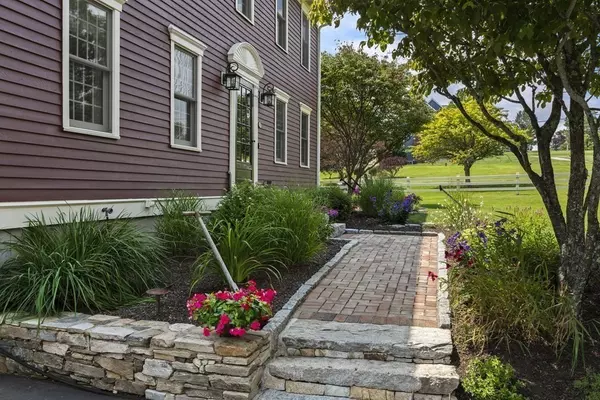$800,000
$765,000
4.6%For more information regarding the value of a property, please contact us for a free consultation.
55 Potter Hill Road Grafton, MA 01519
3 Beds
3 Baths
2,494 SqFt
Key Details
Sold Price $800,000
Property Type Single Family Home
Sub Type Single Family Residence
Listing Status Sold
Purchase Type For Sale
Square Footage 2,494 sqft
Price per Sqft $320
MLS Listing ID 73146030
Sold Date 10/11/23
Style Colonial
Bedrooms 3
Full Baths 2
Half Baths 2
HOA Y/N false
Year Built 1993
Annual Tax Amount $9,497
Tax Year 2023
Lot Size 1.670 Acres
Acres 1.67
Property Description
Multiple Offers - we respectfully request highest/best offers by Monday, August 14th at 8 pm. Welcome to life on the hill. Beautifully sited and exquisitely maintained, this home offers a peaceful and serene setting in one of the most desirable areas in Grafton. Along this quiet mile-long hill are incredible views of Mt. Wachusett and the surrounding area is part of 160 contiguous, preserved acres with hiking trails. At the road's end is the popular Potter Hill Farm. 55 Potter Hill is lovingly landscaped with sweeping views, perennial gardens and fruit trees. Inside, custom wainscoting and crown molding complement the hardwood floors. The main floor showcases the view with large kitchen and breakfast area that opens onto a peaceful and serene deck area and includes a cathedral ceiling family room with wide plank pine floors and a cozy fireplace. On the second floor there are two generous sized bedrooms and large primary with en suite bathroom and plenty of closet space.
Location
State MA
County Worcester
Zoning R4
Direction Brigham Hill Road to Potter Hill Road
Rooms
Family Room Cathedral Ceiling(s), Ceiling Fan(s), Flooring - Hardwood, Wainscoting
Basement Full, Partially Finished, Walk-Out Access
Primary Bedroom Level Second
Dining Room Flooring - Hardwood, Wainscoting, Crown Molding
Kitchen Flooring - Stone/Ceramic Tile, Balcony / Deck, Countertops - Stone/Granite/Solid, Kitchen Island, Stainless Steel Appliances, Wainscoting
Interior
Interior Features Bathroom - Half, Attic Access, Wainscoting, Crown Molding, Bathroom, Bonus Room, Game Room, Home Office
Heating Baseboard, Oil
Cooling Window Unit(s)
Flooring Wood, Tile, Carpet, Flooring - Wall to Wall Carpet, Flooring - Hardwood
Fireplaces Number 1
Appliance Range, Dishwasher, Refrigerator, Water Treatment, Water Softener, Utility Connections for Electric Range, Utility Connections for Electric Dryer
Laundry Flooring - Stone/Ceramic Tile, First Floor, Washer Hookup
Exterior
Exterior Feature Deck - Wood, Patio, Rain Gutters, Storage, Sprinkler System, Decorative Lighting, Fruit Trees
Garage Spaces 2.0
Community Features Park, Walk/Jog Trails
Utilities Available for Electric Range, for Electric Dryer, Washer Hookup
Waterfront false
Roof Type Shingle
Total Parking Spaces 8
Garage Yes
Building
Lot Description Gentle Sloping
Foundation Concrete Perimeter
Sewer Private Sewer
Water Private
Others
Senior Community false
Read Less
Want to know what your home might be worth? Contact us for a FREE valuation!

Our team is ready to help you sell your home for the highest possible price ASAP
Bought with The Liberty Group • eXp Realty






