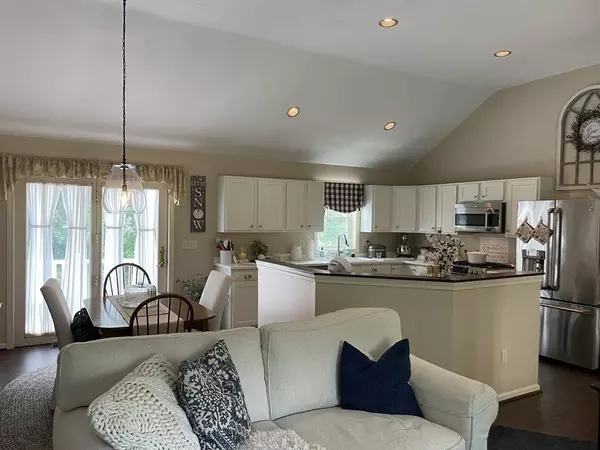$555,000
$555,000
For more information regarding the value of a property, please contact us for a free consultation.
30 Wasilla Drive Worcester, MA 01604
3 Beds
2.5 Baths
1,737 SqFt
Key Details
Sold Price $555,000
Property Type Single Family Home
Sub Type Single Family Residence
Listing Status Sold
Purchase Type For Sale
Square Footage 1,737 sqft
Price per Sqft $319
MLS Listing ID 73141787
Sold Date 10/10/23
Style Raised Ranch
Bedrooms 3
Full Baths 2
Half Baths 1
HOA Y/N false
Year Built 1993
Annual Tax Amount $5,646
Tax Year 2023
Lot Size 0.560 Acres
Acres 0.56
Property Description
Are you ready to buy a home? This home is ready for you to move in. Has been well maintained.* Open Floor Plan. Kitchen has lots of cabinet space with Corian counter tops and a breakfast island. *Stainless Steel appliances .Stove is a gas top with an electric oven. *Dining room features French doors that lead you to the new compost deck. *Living room has a beautiful mantled gas fireplace, large windows to bring in the sunlight with cathedral ceilings . *Primary bedroom includes an en suite bathroom. *Lower level of the home includes a finished room with new carpet, the half bathroom / laundry with new vinyl flooring and a new washer /dryer, a utility sink and two closets for storage. Lower level also has access to the two car garage and with entry to the lovely private stone patio that extends to the above ground pool area. **Attention commuters! Location is perfect. Minutes to Major highways, Broad Meadow Brook Conservation area and a local park for all your out door entertainment.
Location
State MA
County Worcester
Zoning RS-7
Direction Sunderland Road to Wasilla Drive
Rooms
Family Room Bathroom - Half, Closet, Flooring - Wall to Wall Carpet, Exterior Access
Basement Finished, Walk-Out Access, Garage Access
Primary Bedroom Level First
Dining Room Cathedral Ceiling(s), Flooring - Vinyl, French Doors, Deck - Exterior, Open Floorplan
Kitchen Cathedral Ceiling(s), Flooring - Vinyl, Countertops - Stone/Granite/Solid, Kitchen Island, Open Floorplan, Recessed Lighting, Stainless Steel Appliances, Gas Stove
Interior
Heating Forced Air, Natural Gas
Cooling Central Air
Flooring Vinyl, Carpet
Fireplaces Number 1
Fireplaces Type Living Room
Appliance Range, Dishwasher, Microwave, Refrigerator, Washer, Dryer, Utility Connections for Gas Range, Utility Connections for Electric Oven
Laundry In Basement
Exterior
Exterior Feature Deck - Composite, Patio, Pool - Above Ground, Rain Gutters, Storage, Professional Landscaping
Garage Spaces 2.0
Pool Above Ground
Community Features Public Transportation, Shopping, Park, Walk/Jog Trails, Medical Facility, Conservation Area, Highway Access, Public School
Utilities Available for Gas Range, for Electric Oven
Waterfront false
Roof Type Shingle
Total Parking Spaces 4
Garage Yes
Private Pool true
Building
Foundation Concrete Perimeter
Sewer Public Sewer
Water Public
Schools
Elementary Schools Rice Square
Middle Schools East Middle
High Schools North High
Others
Senior Community false
Read Less
Want to know what your home might be worth? Contact us for a FREE valuation!

Our team is ready to help you sell your home for the highest possible price ASAP
Bought with Luxan Zayas • RE/MAX Diverse






