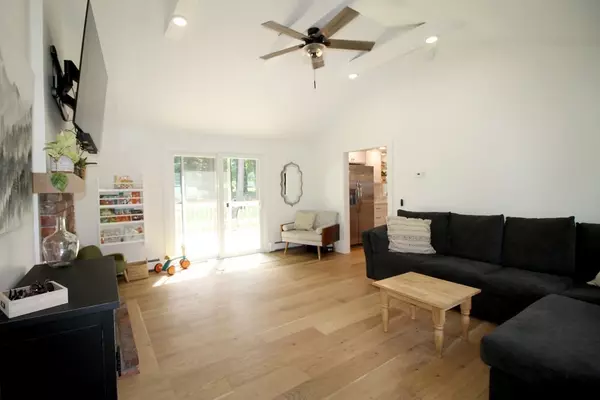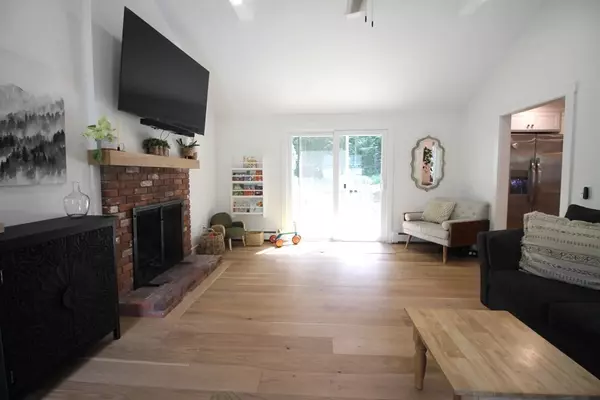$635,000
$585,000
8.5%For more information regarding the value of a property, please contact us for a free consultation.
28 Bull Run Holden, MA 01520
4 Beds
2.5 Baths
1,834 SqFt
Key Details
Sold Price $635,000
Property Type Single Family Home
Sub Type Single Family Residence
Listing Status Sold
Purchase Type For Sale
Square Footage 1,834 sqft
Price per Sqft $346
MLS Listing ID 73151451
Sold Date 10/10/23
Style Colonial, Garrison
Bedrooms 4
Full Baths 2
Half Baths 1
HOA Y/N false
Year Built 1976
Annual Tax Amount $5,894
Tax Year 2023
Lot Size 0.430 Acres
Acres 0.43
Property Description
*FIRST SHOWINGS AT OPEN HOUSE 8/26 10:00-12:00. Fully renovated and modernized 4 bedroom colonial in highly desirable neighborhood! With white oak engineered hardwood throughout entire first floor with custom oak stair treads, iron balusters, and white oak handrails, this property is a stunner. Other custom touches include scandinavian minimalist sliding barn door into laundry room, built-in laundry table and basket storage, and decorative modern molding accent wall in main bedroom. Some updates completed in 2023 include:Half the roof was replaced, the chimney repointed and relined, all windows replaced, landscaping completely redone to include striking white marble chips, new mulch beds, trex decking and white PVC front steps, and resurfaced back deck, new carpeting in 2 bedrooms, completely redone kitchen and baths, updated electric panel and plumbing. This home could not be more ready for you to come make it yours and this fall!
Location
State MA
County Worcester
Area Lovellville
Zoning R2
Direction Route 31 to Fort Sumter Dr and then right onto Bull Run.
Rooms
Basement Full, Interior Entry, Bulkhead, Sump Pump, Unfinished
Primary Bedroom Level Second
Kitchen Countertops - Stone/Granite/Solid, Kitchen Island, Cabinets - Upgraded
Interior
Interior Features Pantry, Internet Available - Broadband
Heating Hot Water, Oil
Cooling None
Flooring Vinyl, Carpet, Engineered Hardwood
Fireplaces Number 1
Appliance Range, Dishwasher, Microwave, Refrigerator, Washer, Dryer, Range Hood, Plumbed For Ice Maker, Utility Connections for Electric Range, Utility Connections for Electric Dryer
Laundry First Floor
Exterior
Exterior Feature Deck - Wood, Rain Gutters
Garage Spaces 2.0
Community Features Public Transportation, Shopping, Pool, Tennis Court(s), Walk/Jog Trails, Golf, Medical Facility, Laundromat, Bike Path, Conservation Area, Highway Access, House of Worship, Private School, Public School
Utilities Available for Electric Range, for Electric Dryer, Icemaker Connection, Generator Connection
Waterfront false
Roof Type Shingle
Total Parking Spaces 4
Garage Yes
Building
Lot Description Level
Foundation Concrete Perimeter
Sewer Private Sewer
Water Public
Schools
Elementary Schools Davis Hill
Middle Schools Mount View
High Schools Wachusett Reg
Others
Senior Community false
Read Less
Want to know what your home might be worth? Contact us for a FREE valuation!

Our team is ready to help you sell your home for the highest possible price ASAP
Bought with Sunday Comeau • Janice Mitchell R.E., Inc






