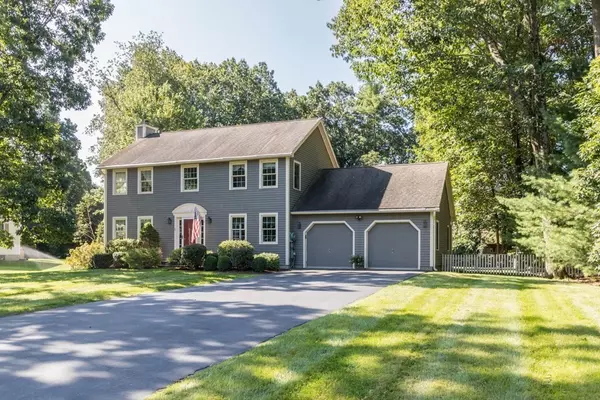$579,000
$579,000
For more information regarding the value of a property, please contact us for a free consultation.
38 Larson Avenue Leominster, MA 01453
3 Beds
2.5 Baths
2,127 SqFt
Key Details
Sold Price $579,000
Property Type Single Family Home
Sub Type Single Family Residence
Listing Status Sold
Purchase Type For Sale
Square Footage 2,127 sqft
Price per Sqft $272
MLS Listing ID 73151558
Sold Date 10/06/23
Style Colonial
Bedrooms 3
Full Baths 2
Half Baths 1
HOA Y/N false
Year Built 2000
Annual Tax Amount $6,811
Tax Year 2023
Lot Size 0.400 Acres
Acres 0.4
Property Description
Stately Colonial set in a quiet, established, rural neighborhood amongst similar beautiful homes. Loaded with lots of extra details such as glass doors to the sitting room, wainscoting in many rooms, recessed lighting and a neighborhood with manicured lawns and lush gardens. This home was designed with a first floor office which the seller uses as an additional sitting room. You can be creative and use it as a home office or a formal dining room. There's also a fourth basement option in the heated, FINISHED BASEMENT. Sliders off the back of the house bring you to a two level composite deck overlooking the level, fenced in yard. A few extras include a 200 amp panel, water softening treatment, 2 A/C units, garage bays have electric garage door openers, a storage shed in the back yard and extremely lovely grounds that bloom from spring through fall. NEW Stainless steel appliances in 2020. Underground utilities and easy highway access
Location
State MA
County Worcester
Zoning RA
Direction Williams Rd - Larson Ave
Rooms
Basement Full, Partially Finished, Interior Entry, Bulkhead, Radon Remediation System, Concrete
Primary Bedroom Level Second
Dining Room Ceiling Fan(s), Flooring - Hardwood, French Doors, Wainscoting
Kitchen Flooring - Hardwood, Dining Area, Pantry, Breakfast Bar / Nook, Deck - Exterior, Recessed Lighting, Slider, Stainless Steel Appliances, Wainscoting
Interior
Interior Features Closet, Recessed Lighting, Game Room
Heating Baseboard, Oil
Cooling Window Unit(s)
Flooring Wood, Carpet, Flooring - Wall to Wall Carpet
Appliance Range, Dishwasher, Microwave, Refrigerator, Washer, Dryer, Plumbed For Ice Maker, Utility Connections for Electric Range, Utility Connections for Electric Oven, Utility Connections for Electric Dryer
Laundry First Floor, Washer Hookup
Exterior
Exterior Feature Deck, Deck - Composite, Rain Gutters, Storage, Screens, Fenced Yard
Garage Spaces 2.0
Fence Fenced
Utilities Available for Electric Range, for Electric Oven, for Electric Dryer, Washer Hookup, Icemaker Connection
Waterfront false
Roof Type Shingle
Total Parking Spaces 6
Garage Yes
Building
Lot Description Level
Foundation Concrete Perimeter
Sewer Private Sewer
Water Private
Others
Senior Community false
Read Less
Want to know what your home might be worth? Contact us for a FREE valuation!

Our team is ready to help you sell your home for the highest possible price ASAP
Bought with Kathryn M. Early • Berkshire Hathaway HomeServices Verani Realty Methuen






