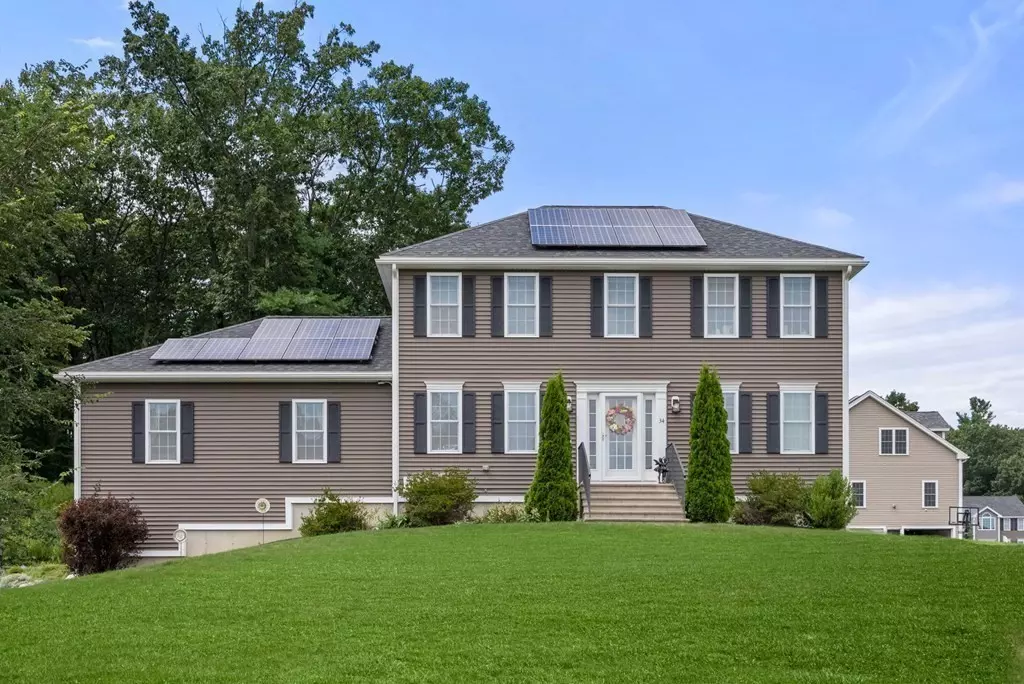$735,000
$775,000
5.2%For more information regarding the value of a property, please contact us for a free consultation.
34 Teresa Dr Holden, MA 01520
3 Beds
3.5 Baths
3,024 SqFt
Key Details
Sold Price $735,000
Property Type Single Family Home
Sub Type Single Family Residence
Listing Status Sold
Purchase Type For Sale
Square Footage 3,024 sqft
Price per Sqft $243
Subdivision Stoneybrook Estates
MLS Listing ID 73143579
Sold Date 10/06/23
Style Colonial
Bedrooms 3
Full Baths 3
Half Baths 1
HOA Y/N false
Year Built 2013
Annual Tax Amount $8,435
Tax Year 2023
Lot Size 0.460 Acres
Acres 0.46
Property Description
Stunning colonial in Stoneybook Estates that offers an open concept floor plan with loads of updates. The kitchen features white cabinetry, gas range, sparkling SS appliances and a breakfast island. The kitchen and dining area flow directly into the inviting great room equipped with surround sound, gas fireplace, ample windows and cathedral ceiling. Direct access to your backyard oasis which includes a new oversized composite deck, 6-person hot tub and your very own putting green; making it a great spot to entertain and relax. A separate office,1/2 bath with laundry finish off the first floor. The second level of living offers 3 generous sized bedrooms with the primary bedroom having an ensuite bath and walk in closet. The options are endless in the finished basement with custom built-ins and moldings ,3/4 bath, mudroom and ample storage. This energy efficient home is a must see. Close to schools within the highly rated Wachusett Regional School District.
Location
State MA
County Worcester
Area Holden Center
Zoning single
Direction GPS
Rooms
Basement Full, Finished, Interior Entry, Garage Access, Radon Remediation System
Primary Bedroom Level Second
Dining Room Window(s) - Picture
Kitchen Window(s) - Picture, Dining Area, Countertops - Stone/Granite/Solid, Breakfast Bar / Nook, Cabinets - Upgraded, Exterior Access, Recessed Lighting, Stainless Steel Appliances, Gas Stove, Lighting - Pendant, Crown Molding
Interior
Interior Features Closet, Closet/Cabinets - Custom Built, Recessed Lighting, Storage, Sunken, Bathroom - 1/4, Bathroom - With Shower Stall, Lighting - Pendant, Mud Room, Media Room, 3/4 Bath, Home Office, Wired for Sound
Heating Forced Air, Natural Gas
Cooling Central Air
Flooring Tile, Carpet, Engineered Hardwood, Flooring - Stone/Ceramic Tile
Fireplaces Number 1
Fireplaces Type Living Room
Appliance Range, Dishwasher, Disposal, Microwave, Refrigerator, Freezer, Washer, Dryer, Utility Connections for Gas Range
Laundry Electric Dryer Hookup, Washer Hookup, First Floor
Exterior
Exterior Feature Deck - Composite, Hot Tub/Spa, Storage, Professional Landscaping, Sprinkler System, Decorative Lighting, Invisible Fence
Garage Spaces 2.0
Fence Invisible
Community Features Public Transportation, Shopping, Pool, Tennis Court(s), Park, Walk/Jog Trails, Stable(s), Golf, Medical Facility, Laundromat, Bike Path, Highway Access, House of Worship, Public School, University
Utilities Available for Gas Range
Waterfront false
Roof Type Shingle
Total Parking Spaces 5
Garage Yes
Building
Lot Description Corner Lot
Foundation Concrete Perimeter
Sewer Public Sewer
Water Public
Schools
Elementary Schools Dawson
Middle Schools Mountview
High Schools Wachusett
Others
Senior Community false
Read Less
Want to know what your home might be worth? Contact us for a FREE valuation!

Our team is ready to help you sell your home for the highest possible price ASAP
Bought with Christine Pearce • Michael and Sullivan Real Estate






