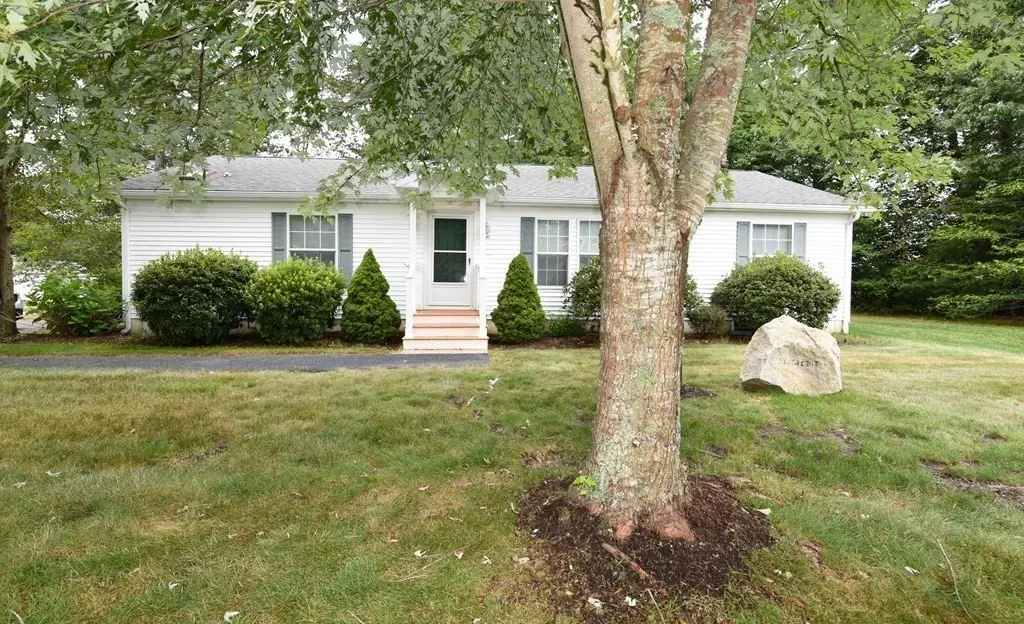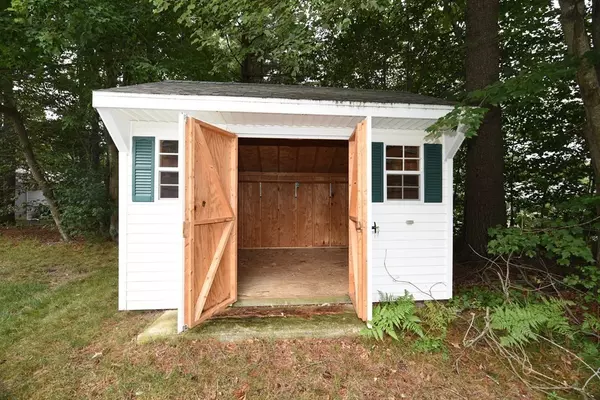$336,000
$329,900
1.8%For more information regarding the value of a property, please contact us for a free consultation.
301 Green St Middleboro, MA 02346
3 Beds
2 Baths
1,450 SqFt
Key Details
Sold Price $336,000
Property Type Single Family Home
Sub Type Single Family Residence
Listing Status Sold
Purchase Type For Sale
Square Footage 1,450 sqft
Price per Sqft $231
Subdivision Oak Point
MLS Listing ID 73152320
Sold Date 10/04/23
Style Ranch
Bedrooms 3
Full Baths 2
HOA Fees $893
HOA Y/N true
Year Built 2003
Property Description
Rare opportunity in Oak Point 55+ Community! This meticulously maintained move- in - ready home has 3 bedrooms and 2 baths. It features an open floor plan with recent updates, including new wall- to- wall carpeting and interior painting. A screened-in 3 season porch and deck off the back provide additional living space, perfect for entertaining. Primary bedroom has plenty of closet space and en-suite bathroom. There is a large shed for storage and the opportunity to have a garage built. There are many amenities offered at the clubhouse. Indoor pool, billiard room, library, gym, basketball court (used for pickleball) and a spacious ballroom used for many activities, such as comedy nights and music groups. Outdoors there are 2 pools (with grills for cookouts), tennis court, bocce court and shuffleboard. There are monthly calendars listing social and fitness events. There is plenty to keep you busy if you want, but also the ability to relax and enjoy your new home. Welcome Home!!
Location
State MA
County Plymouth
Direction Use GPS - Oak Point Drive left on Fox Run, left on Pheasant Ln, left on Green St 2nd house on right.
Rooms
Primary Bedroom Level First
Dining Room Flooring - Wall to Wall Carpet
Kitchen Flooring - Vinyl
Interior
Heating Central, Forced Air
Cooling Central Air
Appliance Range, Dishwasher, Microwave, Refrigerator, Washer, Dryer, Utility Connections for Gas Range
Laundry First Floor
Exterior
Exterior Feature Porch - Screened, Deck
Community Features Pool, Tennis Court(s)
Utilities Available for Gas Range
Roof Type Shingle
Total Parking Spaces 2
Garage No
Building
Lot Description Corner Lot
Foundation Slab
Sewer Private Sewer
Water Public
Others
Senior Community true
Read Less
Want to know what your home might be worth? Contact us for a FREE valuation!

Our team is ready to help you sell your home for the highest possible price ASAP
Bought with Mark Mulkerrin • Cameron Prestige, LLC






