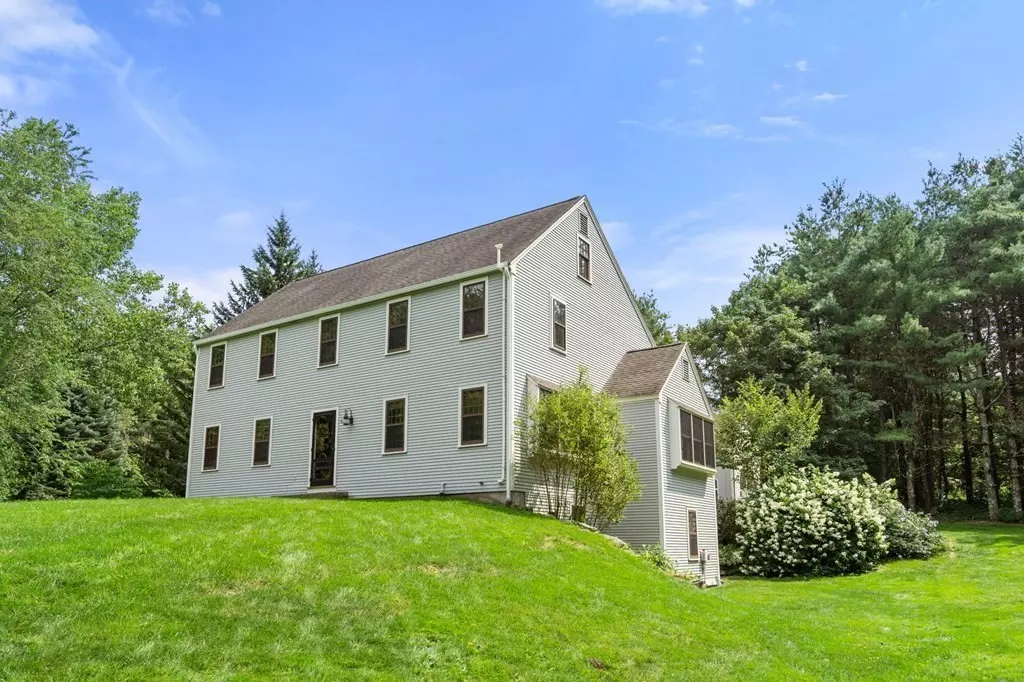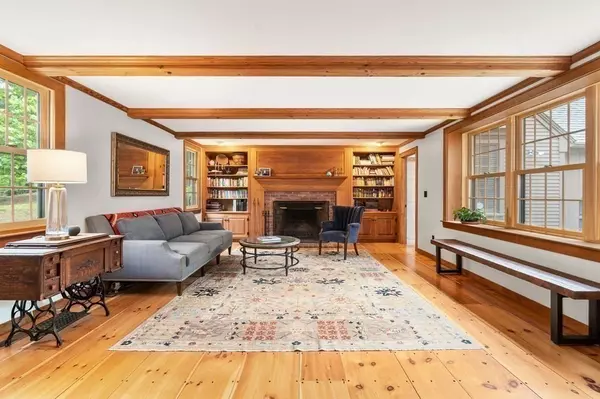$950,000
$935,000
1.6%For more information regarding the value of a property, please contact us for a free consultation.
119 Wilder Rd Bolton, MA 01740
4 Beds
3.5 Baths
3,412 SqFt
Key Details
Sold Price $950,000
Property Type Single Family Home
Sub Type Single Family Residence
Listing Status Sold
Purchase Type For Sale
Square Footage 3,412 sqft
Price per Sqft $278
MLS Listing ID 73125025
Sold Date 10/03/23
Style Colonial
Bedrooms 4
Full Baths 3
Half Baths 1
HOA Y/N false
Year Built 1995
Annual Tax Amount $14,368
Tax Year 2023
Lot Size 5.900 Acres
Acres 5.9
Property Description
The picturesque idyllic setting frames the portrait for this Colonial Reproduction.Almost 6 acres of majestic land w/lush lawn,vegetable gardens,fruit trees,woodlands. Farmland.The perfect combination of privacy+convenience.Traditional details incl. wood beams,Rumford FP, custom cabinetry, wide pine floors.The 1st floor features a private Home Office w/full wall of bookshelves.The eat in Kitchen w/separate dining area is open to the spacious Living Room.This room is highlighted by wood beams,wide pine floor, Rumford fireplace+built in cabinetry+book shelves.Additional highlights incl.FR, Formal DR,+fabulous Screened Porch.The luxurious Primary BR displays a custom desk+bookshelves, fireplace,walk in closet,sitting area,spacious Bath.Walk up 3rd floor w/potential.Exercise+Play Rm on walk out LL.Energy efficient w/solar+geothermal heating system. SREC of approx $2000. a year transferable to Buyer. Incredibly low utility costs. Conserv. land, apple orchards,golf courses, winery nearby.
Location
State MA
County Worcester
Zoning R1
Direction Route 117 to Wilder Road. Sign indicates 119. Follow the road to the end. Slight left to #119.
Rooms
Family Room Flooring - Wood, Crown Molding
Basement Full, Partially Finished, Walk-Out Access, Interior Entry
Primary Bedroom Level Second
Dining Room Flooring - Wood, Crown Molding
Kitchen Flooring - Wood, Recessed Lighting, Stainless Steel Appliances
Interior
Interior Features Closet/Cabinets - Custom Built, Crown Molding, Bathroom - With Shower Stall, Pedestal Sink, Home Office, Play Room, Exercise Room, 3/4 Bath
Heating Forced Air, Baseboard, Heat Pump, Oil, Geothermal, Active Solar, Ground Source Heat Pump, Air Source Heat Pumps (ASHP)
Cooling Central Air, Heat Pump, Active Solar, Geothermal
Flooring Wood, Tile, Carpet, Pine, Flooring - Wood, Flooring - Stone/Ceramic Tile
Fireplaces Number 2
Fireplaces Type Living Room, Master Bedroom
Appliance Dishwasher, Countertop Range, Refrigerator, Wine Refrigerator, Utility Connections for Gas Range, Utility Connections for Electric Oven, Utility Connections for Electric Dryer
Laundry Dryer Hookup - Electric, Bathroom - 3/4, Flooring - Stone/Ceramic Tile, In Basement, Washer Hookup
Exterior
Exterior Feature Balcony / Deck, Porch - Screened, Deck - Wood, Rain Gutters, Storage, Professional Landscaping, Garden, Stone Wall
Garage Spaces 2.0
Community Features Walk/Jog Trails, Golf, Conservation Area, Highway Access
Utilities Available for Gas Range, for Electric Oven, for Electric Dryer, Washer Hookup
Waterfront false
View Y/N Yes
View Scenic View(s)
Total Parking Spaces 6
Garage Yes
Building
Lot Description Other
Foundation Concrete Perimeter
Sewer Private Sewer
Water Private
Others
Senior Community false
Read Less
Want to know what your home might be worth? Contact us for a FREE valuation!

Our team is ready to help you sell your home for the highest possible price ASAP
Bought with Rory Payson • Payson Realty






