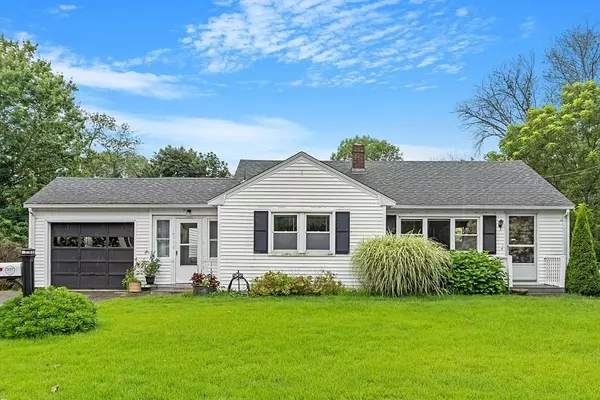$510,000
$489,000
4.3%For more information regarding the value of a property, please contact us for a free consultation.
101-1/2 Main St Groveland, MA 01834
2 Beds
1 Bath
1,247 SqFt
Key Details
Sold Price $510,000
Property Type Single Family Home
Sub Type Single Family Residence
Listing Status Sold
Purchase Type For Sale
Square Footage 1,247 sqft
Price per Sqft $408
MLS Listing ID 73146473
Sold Date 10/03/23
Style Ranch
Bedrooms 2
Full Baths 1
HOA Y/N false
Year Built 1961
Annual Tax Amount $6,355
Tax Year 2023
Lot Size 0.960 Acres
Acres 0.96
Property Description
Groveland! One of the best kept secrets of the Merrimack Valley. Get started with this adorable Ranch style home on nearly a full acre lot. Two bedrooms, one bath, eat in kitchen, hardwood floors. New composite deck, one car garage and breezeway. Finished lower level with walkout and generous storage space. Back yard is south facing, entirely fenced in is perfect for a pool, garden and pets. There are sidewalks lining the mile to the river for daily walks. Brand new high school right down the street and Bagnall elementary close by! Pentucket Regional is a highly rated school system and the town has great community summer programs. Not ready to give up your garden for a condo.. this is a wonderful alternative. Great potential for future expansion on this large lot.
Location
State MA
County Essex
Zoning RB
Direction 101-1/2 Main St directly across from Lindsay's Way.
Rooms
Family Room Flooring - Vinyl, Exterior Access
Basement Full, Finished, Partially Finished, Walk-Out Access, Interior Entry, Concrete
Primary Bedroom Level First
Kitchen Ceiling Fan(s), Flooring - Stone/Ceramic Tile, Dining Area, Countertops - Upgraded
Interior
Heating Forced Air, Oil
Cooling Wall Unit(s), None
Flooring Tile, Hardwood
Appliance Range, Dishwasher, Refrigerator, Washer, Dryer, Utility Connections for Electric Range, Utility Connections for Electric Oven, Utility Connections for Electric Dryer
Laundry In Basement, Washer Hookup
Exterior
Exterior Feature Deck - Composite, Rain Gutters, Storage, Screens, Fenced Yard, Garden, Other
Garage Spaces 1.0
Fence Fenced/Enclosed, Fenced
Community Features Shopping, Park, Walk/Jog Trails, Stable(s), Medical Facility, Conservation Area, House of Worship, Public School
Utilities Available for Electric Range, for Electric Oven, for Electric Dryer, Washer Hookup
Waterfront false
Roof Type Shingle
Total Parking Spaces 3
Garage Yes
Building
Lot Description Corner Lot, Wooded, Cleared, Gentle Sloping, Level
Foundation Concrete Perimeter
Sewer Public Sewer
Water Public
Schools
Elementary Schools Bagnall
Middle Schools Pentucket
High Schools Pentucket
Others
Senior Community false
Acceptable Financing Contract
Listing Terms Contract
Read Less
Want to know what your home might be worth? Contact us for a FREE valuation!

Our team is ready to help you sell your home for the highest possible price ASAP
Bought with Silver Key Homes Group • LAER Realty Partners






