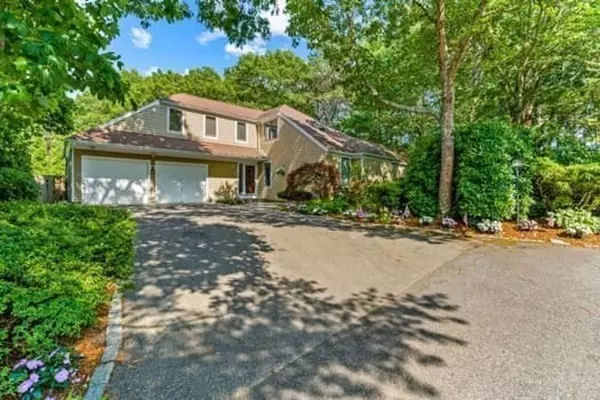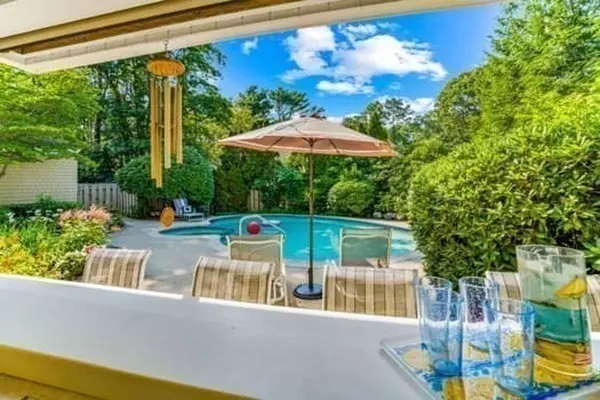$1,550,000
$1,595,000
2.8%For more information regarding the value of a property, please contact us for a free consultation.
8 Walton Knob Mashpee, MA 02649
3 Beds
3.5 Baths
3,017 SqFt
Key Details
Sold Price $1,550,000
Property Type Single Family Home
Sub Type Single Family Residence
Listing Status Sold
Purchase Type For Sale
Square Footage 3,017 sqft
Price per Sqft $513
Subdivision Greensward North
MLS Listing ID 73136760
Sold Date 09/28/23
Style Contemporary, Shingle
Bedrooms 3
Full Baths 3
Half Baths 1
HOA Fees $60/ann
HOA Y/N true
Year Built 1983
Annual Tax Amount $8,737
Tax Year 2023
Lot Size 0.380 Acres
Acres 0.38
Property Description
This beautifully updated, spacious home offers great indoor/outdoor living space with a custom inground swimming pool with spa and a cabana with full bath, bar overlooking pool plus extra room for guests or family. Enjoy the scenic views of the 14th fairway & green of the New Seabury Dunes Golf-Course.Located on a private cul-de-sac, this well-designed contemporary offer lots of living and entertainment space. Large all-season sunroom overlooking the pool and golf course, 1st floor primary suite w/ double walk-in closets. Living room open to dining, central kitchen with stainless appliances and bar counter. Large laundry room with built-ins. 2nd floor Offers a hallway with large closet, full bathroom and two guest bedrooms plus walk-in attic. Lower level offers a spacious media room with wall-to-wall built-ins, a full bathroom, study and bonus room plus utility rooms w/ cedar closet. Oversized attached 2 car garage. See list of features & highlights. Some furniture negotiable.
Location
State MA
County Barnstable
Area New Seabury
Zoning R-3
Direction Mashpee Rotary to Great Neck Rd S.. Great Oak Rd. Left onto Walton Heath Way. Right to Walton Knob.
Rooms
Family Room Flooring - Laminate, Cable Hookup, Recessed Lighting
Basement Full, Partially Finished, Interior Entry, Bulkhead, Concrete
Primary Bedroom Level Main, First
Dining Room Flooring - Hardwood, Window(s) - Picture, Breakfast Bar / Nook, Exterior Access, Open Floorplan
Kitchen Flooring - Hardwood, Countertops - Stone/Granite/Solid, Countertops - Upgraded, Breakfast Bar / Nook, Open Floorplan, Recessed Lighting, Stainless Steel Appliances, Gas Stove
Interior
Interior Features Ceiling Fan(s), High Speed Internet Hookup, Recessed Lighting, Cabinets - Upgraded, Cable Hookup, Closet, Crown Molding, Bathroom - 1/4, Sun Room, Media Room, Entry Hall, Den, Home Office, 3/4 Bath, Internet Available - Broadband
Heating Central, Baseboard, Natural Gas
Cooling Central Air, Ductless, Whole House Fan
Flooring Tile, Carpet, Concrete, Laminate, Hardwood, Wood Laminate, Flooring - Stone/Ceramic Tile, Flooring - Laminate, Flooring - Hardwood
Appliance Dishwasher, Microwave, Refrigerator, Washer, Dryer, Utility Connections for Gas Range, Utility Connections for Gas Dryer, Utility Connections Outdoor Gas Grill Hookup
Laundry Flooring - Hardwood, Countertops - Upgraded, Main Level, Cabinets - Upgraded, Gas Dryer Hookup, Washer Hookup, First Floor
Exterior
Exterior Feature Deck - Wood, Patio, Pool - Inground, Cabana, Rain Gutters, Hot Tub/Spa, Professional Landscaping, Sprinkler System, Fenced Yard, Stone Wall
Garage Spaces 2.0
Fence Fenced/Enclosed, Fenced
Pool In Ground
Community Features Shopping, Pool, Tennis Court(s), Walk/Jog Trails, Medical Facility, Bike Path, Conservation Area, House of Worship, Marina, Public School
Utilities Available for Gas Range, for Gas Dryer, Washer Hookup, Outdoor Gas Grill Hookup
Waterfront Description Beach Front, Ocean, Walk to, 1 to 2 Mile To Beach, Beach Ownership(Private,Public)
View Y/N Yes
View Scenic View(s)
Roof Type Shingle
Total Parking Spaces 4
Garage Yes
Private Pool true
Building
Lot Description Cul-De-Sac, Easements, Zero Lot Line, Cleared, Level
Foundation Concrete Perimeter, Irregular
Sewer Inspection Required for Sale, Private Sewer
Water Public
Others
Senior Community false
Read Less
Want to know what your home might be worth? Contact us for a FREE valuation!

Our team is ready to help you sell your home for the highest possible price ASAP
Bought with Patricia McDonough • Kinlin Grover Compass






