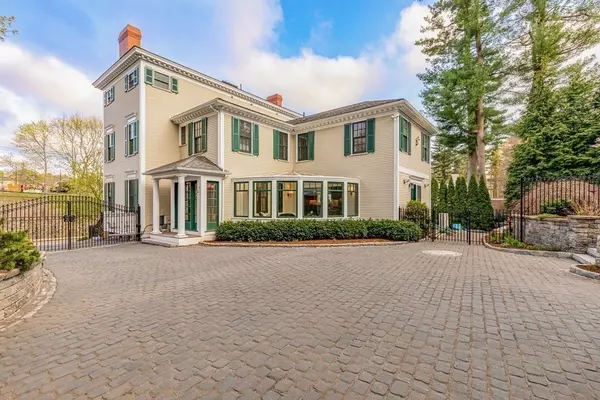$2,185,000
$2,350,000
7.0%For more information regarding the value of a property, please contact us for a free consultation.
18 Toppans Lane Newburyport, MA 01950
5 Beds
4 Baths
4,664 SqFt
Key Details
Sold Price $2,185,000
Property Type Single Family Home
Sub Type Single Family Residence
Listing Status Sold
Purchase Type For Sale
Square Footage 4,664 sqft
Price per Sqft $468
MLS Listing ID 73139145
Sold Date 09/27/23
Style Federal
Bedrooms 5
Full Baths 3
Half Baths 2
HOA Y/N false
Year Built 2002
Annual Tax Amount $18,903
Tax Year 2023
Lot Size 0.360 Acres
Acres 0.36
Property Sub-Type Single Family Residence
Property Description
Step inside the gracious foyer of this pristine Federal Style reproduction and you're immediately captivated by the home's character and quality; with its custom millwork, cabinetry, crown molding and all the comfort and luxury you'd expect in such a grand home. Highlights of this masterpiece include: An open concept, Viking Professional Series gourmet kitchen with an amazing butler's pantry, a glass-enclosed sunroom, a gorgeous finished basement with a state of the art home theater, private grounds with mulit-tiered terraces, swimming pool and a detached 3-car garage completed above with a carriage house suite; perfect for guests, a teen hang-out, home office or gym. Too many high-end amenities to list. Ask for Seller's Account of Improvements (includes new home furnace & new carriage house HVAC, etc.) and generous list of Inclusions (theater equipment upgrades and new Hot Tub, etc.)
Location
State MA
County Essex
Zoning R2
Direction High Street to Toppan's Lane.
Rooms
Family Room Flooring - Hardwood, Open Floorplan
Basement Full, Finished
Primary Bedroom Level Second
Dining Room Flooring - Hardwood
Kitchen Flooring - Vinyl, Pantry, Countertops - Stone/Granite/Solid, Kitchen Island, Recessed Lighting, Second Dishwasher, Gas Stove, Lighting - Pendant, Lighting - Overhead
Interior
Interior Features Closet/Cabinets - Custom Built, Media Room, Sun Room, Game Room, Library, Wet Bar, Wired for Sound
Heating Forced Air, Radiant, Natural Gas, Electric, Fireplace
Cooling Central Air, Ductless
Flooring Wood, Tile, Flooring - Wall to Wall Carpet, Flooring - Stone/Ceramic Tile, Flooring - Hardwood
Fireplaces Number 5
Fireplaces Type Dining Room, Living Room, Master Bedroom, Bedroom
Appliance Range, Oven, Dishwasher, Microwave, Countertop Range, Refrigerator, Washer, Dryer, Utility Connections for Gas Range, Utility Connections for Gas Oven
Laundry Second Floor
Exterior
Exterior Feature Patio, Pool - Inground, Hot Tub/Spa, Professional Landscaping, Sprinkler System, Fenced Yard
Garage Spaces 3.0
Fence Fenced/Enclosed, Fenced
Pool In Ground
Community Features Public Transportation, Shopping, Park, Walk/Jog Trails, Stable(s), Golf, Medical Facility, Bike Path, Conservation Area, Highway Access, House of Worship, Marina, Private School, Public School
Utilities Available for Gas Range, for Gas Oven
Waterfront Description Beach Front, Beach Ownership(Public)
Total Parking Spaces 3
Garage Yes
Private Pool true
Building
Foundation Concrete Perimeter
Sewer Public Sewer
Water Public
Architectural Style Federal
Others
Senior Community false
Read Less
Want to know what your home might be worth? Contact us for a FREE valuation!

Our team is ready to help you sell your home for the highest possible price ASAP
Bought with The Cronin Team • Gibson Sotheby's International Realty






