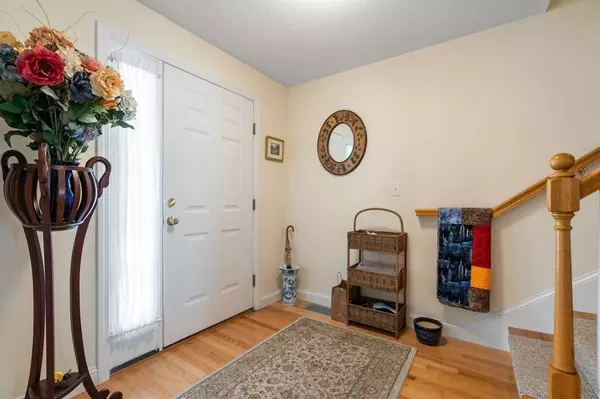$460,000
$449,000
2.4%For more information regarding the value of a property, please contact us for a free consultation.
877 Auburnville Way #M3 Whitman, MA 02382
2 Beds
2 Baths
2,090 SqFt
Key Details
Sold Price $460,000
Property Type Condo
Sub Type Condominium
Listing Status Sold
Purchase Type For Sale
Square Footage 2,090 sqft
Price per Sqft $220
MLS Listing ID 73140516
Sold Date 09/22/23
Bedrooms 2
Full Baths 2
HOA Fees $367/mo
HOA Y/N true
Year Built 2004
Annual Tax Amount $5,340
Tax Year 2023
Property Sub-Type Condominium
Property Description
Rarely offered townhome at The Villages at Auburnville, over 55+ a highly desired active adult community. The meticulously cared for middle unit offers a sun drenched living room with sliders to deck overlooking treelined manicured grounds. Drive into to your one car garage & enter into the spacious main level offering the primary bedroom with ensuite, open concept living room with gas fireplace & dining room, separate laundry area and eat in kitchen with large picture window. The white cabinet kitchen is loaded with cabinets with a nook for everyday needs of phone/computer desk area. NEW Central Air The versatile floor plan offers a second floor lofted family room, second bedroom, an office and full bath. Full Basement offers great storage or future expansion possibilities.Clubhouse offers full kitchen, pool tables & exercise room The clubhouse also has plenty of comfortable seating in the media area as you enjoy the double-sided fireplace
Location
State MA
County Plymouth
Zoning L1
Direction Enter Auburnville Way Unit M
Rooms
Family Room Ceiling Fan(s), Closet, Flooring - Wall to Wall Carpet
Basement Y
Primary Bedroom Level Main, First
Main Level Bedrooms 1
Dining Room Flooring - Hardwood
Kitchen Flooring - Stone/Ceramic Tile, Window(s) - Picture, Dining Area, Recessed Lighting
Interior
Interior Features Office
Heating Forced Air, Natural Gas
Cooling Central Air
Flooring Tile, Carpet, Laminate, Hardwood, Flooring - Wall to Wall Carpet
Fireplaces Number 1
Fireplaces Type Living Room
Appliance Range, Dishwasher, Microwave, Refrigerator, Utility Connections for Electric Range
Laundry Main Level, First Floor, In Unit
Exterior
Exterior Feature Deck - Composite, Screens, Professional Landscaping, Sprinkler System
Garage Spaces 1.0
Community Features Shopping, Pool, Conservation Area, House of Worship, T-Station, Adult Community
Utilities Available for Electric Range
Roof Type Shingle
Total Parking Spaces 1
Garage Yes
Building
Story 2
Sewer Public Sewer
Water Public
Others
Pets Allowed Yes w/ Restrictions
Senior Community false
Read Less
Want to know what your home might be worth? Contact us for a FREE valuation!

Our team is ready to help you sell your home for the highest possible price ASAP
Bought with Valerie Tocchio • William Raveis R.E. & Home Services






