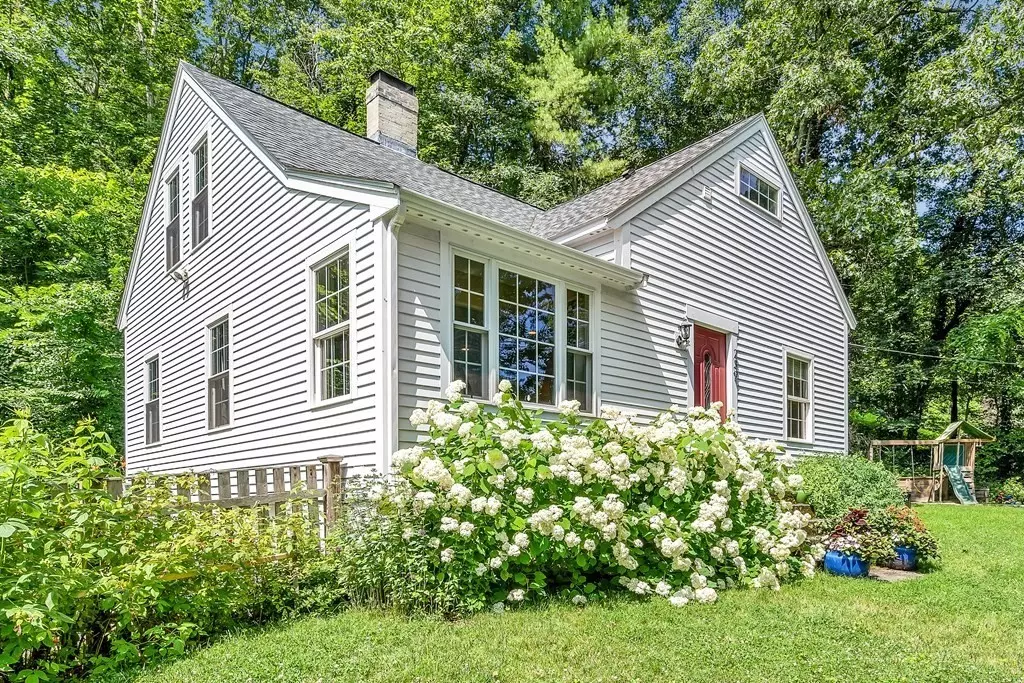$600,000
$499,000
20.2%For more information regarding the value of a property, please contact us for a free consultation.
239 Sudbury Rd Stow, MA 01775
3 Beds
2 Baths
1,464 SqFt
Key Details
Sold Price $600,000
Property Type Single Family Home
Sub Type Single Family Residence
Listing Status Sold
Purchase Type For Sale
Square Footage 1,464 sqft
Price per Sqft $409
MLS Listing ID 73135769
Sold Date 08/30/23
Style Cape
Bedrooms 3
Full Baths 2
HOA Y/N false
Year Built 1935
Annual Tax Amount $8,381
Tax Year 2023
Lot Size 0.350 Acres
Acres 0.35
Property Sub-Type Single Family Residence
Property Description
Character and Charm throughout in this cape neighboring Lake Boon in Stow! Gorgeous hardwoods throughout! Sunlight from every side. Kitchen offers plenty of counter space, great natural light, Spend evenings in the living room with fireplace, coffered ceiling and lots of windows! Fall in love with the wood planked ceiling in the back first floor bedroom, that also works as perfect home office. Upstairs, you'll find two good sized bedrooms both with hardwood floors, along with a full bath and second floor laundry. Partially fenced yard is surrounded by mature trees and gardens. Outside side deck is the perfect place to unwind after a day at the local lake beach-just a 1/2 mile away. Storage shed on the property with glass doors could be used for storage or even an art studio! Full basement for storage. Hop, jump and a skip to Assabet River Rail Trail, Honey Pot Orchards, Lake Boon and Pine Bluff Recreation Area. Showings start at open house on Friday.
Location
State MA
County Middlesex
Zoning R
Direction Hudson Rd to Sudbury Rd
Rooms
Basement Full, Walk-Out Access
Primary Bedroom Level Second
Dining Room Flooring - Hardwood
Kitchen Flooring - Hardwood
Interior
Interior Features Entrance Foyer
Heating Forced Air, Baseboard, Oil, Electric
Cooling Central Air
Flooring Tile, Hardwood, Flooring - Stone/Ceramic Tile
Fireplaces Number 1
Appliance Range, Dishwasher, Microwave, Refrigerator, Washer, Dryer, Utility Connections for Electric Range, Utility Connections for Electric Oven, Utility Connections for Electric Dryer
Exterior
Exterior Feature Deck, Deck - Composite
Fence Fenced/Enclosed
Community Features Shopping, Park, Walk/Jog Trails, Golf, Bike Path, Conservation Area, Highway Access, Public School
Utilities Available for Electric Range, for Electric Oven, for Electric Dryer
Waterfront Description Beach Front, Lake/Pond, 0 to 1/10 Mile To Beach, Beach Ownership(Public)
Roof Type Shingle
Total Parking Spaces 3
Garage Yes
Building
Foundation Block
Sewer Private Sewer
Water Private
Architectural Style Cape
Schools
Elementary Schools Center
Middle Schools Hale
High Schools Nashoba
Others
Senior Community false
Read Less
Want to know what your home might be worth? Contact us for a FREE valuation!

Our team is ready to help you sell your home for the highest possible price ASAP
Bought with Elizabeth Bonadio • Coldwell Banker Realty - Concord






