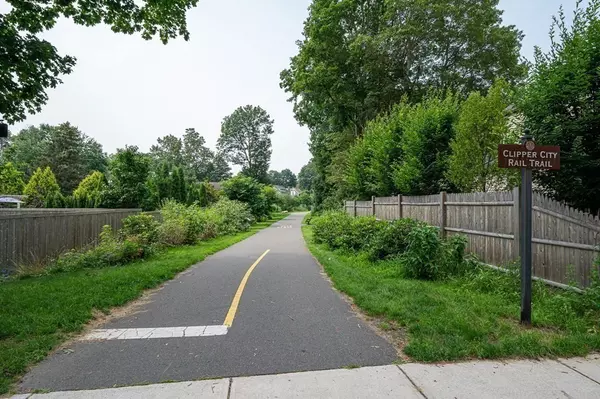$830,000
$749,900
10.7%For more information regarding the value of a property, please contact us for a free consultation.
11 Chestnut St Newburyport, MA 01950
3 Beds
1 Bath
1,184 SqFt
Key Details
Sold Price $830,000
Property Type Single Family Home
Sub Type Single Family Residence
Listing Status Sold
Purchase Type For Sale
Square Footage 1,184 sqft
Price per Sqft $701
MLS Listing ID 73138155
Sold Date 08/25/23
Style Colonial
Bedrooms 3
Full Baths 1
HOA Y/N false
Year Built 1884
Annual Tax Amount $6,389
Tax Year 2023
Lot Size 3,049 Sqft
Acres 0.07
Property Sub-Type Single Family Residence
Property Description
Wonderful, very well maintained detached single family home that is right next to the Clipper City Rail Trail in the coveted South End of this coastal New England town! This home boasts a cabinet packed kitchen that starts the wonderful flow of the main level and is perfect for entertaining, good sized dining room with built ins that leads nicely into the sun drenched living room, 3 good sized bedrooms all with hardwood floors, renovated bath with a tiled tub and shower, newer (2017) natural gas furnace, hardie board siding, harvey windows, new rubber roof, off street parking, walk out basement with tall ceilings, tons of natural light, and so much more! The adorable fenced in yard is perfect for Summer days with a patio and space for your outdoor activities. The South End location, 3 miles to the beach, and being right on the rail trail allows for an easy walk or bike ride to Joppa Park, the waterfront, commuter rail, shops/restaurants, and everything else Newburyport has to offer!
Location
State MA
County Essex
Zoning RES
Direction High St. to Bromfield St. to Chestnut St.
Rooms
Basement Full, Walk-Out Access
Primary Bedroom Level Second
Dining Room Closet/Cabinets - Custom Built, Flooring - Laminate, Open Floorplan
Kitchen Flooring - Laminate, Countertops - Upgraded, Open Floorplan, Stainless Steel Appliances, Gas Stove
Interior
Interior Features Sun Room
Heating Baseboard, Natural Gas
Cooling Window Unit(s)
Flooring Laminate, Hardwood, Flooring - Laminate
Appliance Range, Dishwasher, Microwave, Refrigerator, Washer, Dryer
Exterior
Exterior Feature Patio, Fenced Yard
Fence Fenced/Enclosed, Fenced
Community Features Public Transportation, Shopping, Park, Walk/Jog Trails, Bike Path, T-Station
Waterfront Description Beach Front
Roof Type Shingle
Total Parking Spaces 4
Garage No
Building
Lot Description Level
Foundation Stone, Brick/Mortar
Sewer Public Sewer
Water Public
Architectural Style Colonial
Others
Senior Community false
Read Less
Want to know what your home might be worth? Contact us for a FREE valuation!

Our team is ready to help you sell your home for the highest possible price ASAP
Bought with Barb Cullen • Keller Williams Realty Evolution






