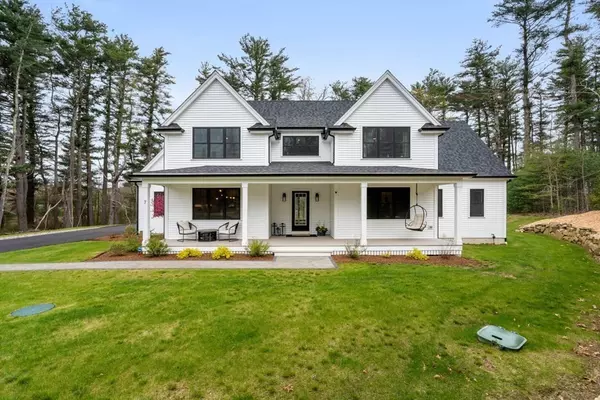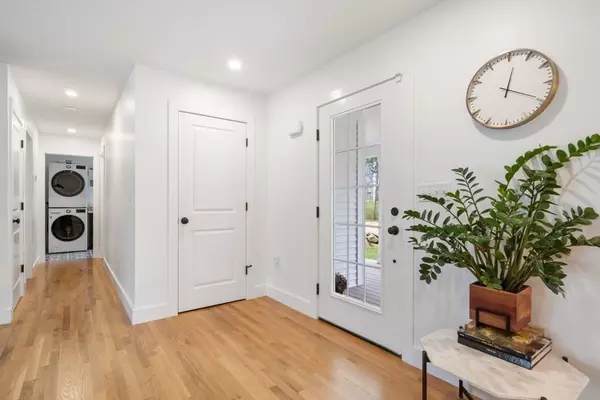$850,000
$899,000
5.5%For more information regarding the value of a property, please contact us for a free consultation.
7 Ewell Street Carver, MA 02330
3 Beds
3 Baths
2,510 SqFt
Key Details
Sold Price $850,000
Property Type Single Family Home
Sub Type Single Family Residence
Listing Status Sold
Purchase Type For Sale
Square Footage 2,510 sqft
Price per Sqft $338
MLS Listing ID 73111082
Sold Date 08/24/23
Style Contemporary, Farmhouse
Bedrooms 3
Full Baths 3
HOA Y/N false
Year Built 2022
Annual Tax Amount $7,381
Tax Year 2023
Lot Size 1.140 Acres
Acres 1.14
Property Description
STUNNING -- is the word that best describes this 1 year young Modern Farmhouse. You'll appreciate the exceptionality of this home immediately upon entering.The designer kitchen boasts wifi connected SS appliances, granite countertops, double oven/oversized range, a large island and convenient walk-in pantry. The main level continues with a dining area - large enough for entertaining all of your guests - a living area with cathedral ceilings and gas fireplace, and a study/home office and gorgeous primary ensuite. The ensuite has a full bath with tiled shower, deep soaking tub, dual vanity, radiant floors and a custom walk-in closet. Upstairs you will find 2 additional spacious bedrooms, a sitting area and full bath. The second floor layout provides the option for additional living space above the oversized two car garage. This home features numerous upgrades including a Kholer whole home generator. This is truly a must see!
Location
State MA
County Plymouth
Zoning RES
Direction Rt 44, take exit for Spring St, left onto Spring St, right onto High St, right onto Ewell St
Rooms
Basement Unfinished
Primary Bedroom Level First
Dining Room Flooring - Hardwood
Kitchen Flooring - Hardwood, Pantry, Kitchen Island, Stainless Steel Appliances
Interior
Interior Features Office, Mud Room
Heating Forced Air, Radiant
Cooling Central Air
Flooring Marble, Hardwood
Fireplaces Number 1
Fireplaces Type Living Room
Appliance Dishwasher, Refrigerator, Washer, Dryer, Utility Connections for Gas Range, Utility Connections for Electric Dryer
Laundry First Floor, Washer Hookup
Exterior
Exterior Feature Porch, Deck, Sprinkler System
Garage Spaces 2.0
Community Features Highway Access, Public School
Utilities Available for Gas Range, for Electric Dryer, Washer Hookup, Generator Connection
Roof Type Shingle
Total Parking Spaces 10
Garage Yes
Building
Foundation Concrete Perimeter
Sewer Private Sewer
Water Private
Others
Senior Community false
Acceptable Financing Contract
Listing Terms Contract
Read Less
Want to know what your home might be worth? Contact us for a FREE valuation!

Our team is ready to help you sell your home for the highest possible price ASAP
Bought with Barbara Romanelli • Waterfront Realty Group






