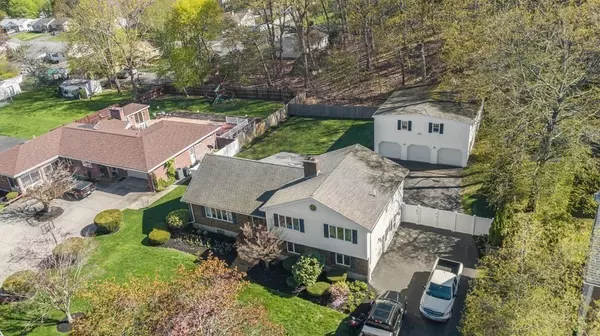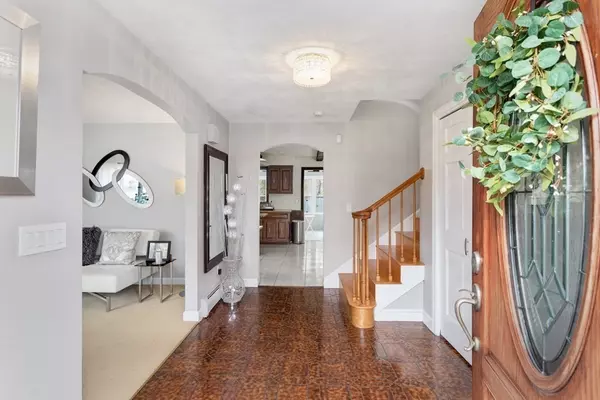$935,000
$949,000
1.5%For more information regarding the value of a property, please contact us for a free consultation.
22 Indian Rock Dr Saugus, MA 01906
3 Beds
2 Baths
2,106 SqFt
Key Details
Sold Price $935,000
Property Type Single Family Home
Sub Type Single Family Residence
Listing Status Sold
Purchase Type For Sale
Square Footage 2,106 sqft
Price per Sqft $443
Subdivision Indian Rock Farms
MLS Listing ID 73108335
Sold Date 08/24/23
Bedrooms 3
Full Baths 2
HOA Y/N false
Year Built 1976
Annual Tax Amount $8,839
Tax Year 2023
Lot Size 0.480 Acres
Acres 0.48
Property Description
LOCATION location! This tri-level split, with large double basement is located in the highly desirable Indian Rock Development. The open concept kitchen offers S.S. appliances & a center island that adjoins a double sliding door that leads to the screened in porch. Open and inviting, the first floor can flow like a breeze into the dining room which offers a cozy spot for family meals that leads into the L.R. Stepping down into the F.R. welcomes an inviting fireplace where family & friends can hang out for casual entertaining. Move to the 3 large bdrms that offer gleaming hardwood floors along with a spacious closet for the main bedroom. A 1 car garage attached to this lovely home and bonus rooms in the basement with so much more space. A 5-7 car detached garage awaits the ideal buyer that has loads of untapped potential above the garage that is heated and came be a home gym, teen suite, or enough space for a group to gather. Minutes from major routes, transportation, Boston + Airpor
Location
State MA
County Essex
Area North Saugus
Zoning Res
Direction Route 1 or Route 95 (formerly 128) to Walnut Street then to Indian Rock Drive.
Rooms
Family Room Recessed Lighting
Basement Full, Interior Entry, Sump Pump, Concrete, Unfinished
Primary Bedroom Level Third
Dining Room Flooring - Wall to Wall Carpet
Kitchen Ceiling Fan(s), Flooring - Stone/Ceramic Tile
Interior
Interior Features Closet/Cabinets - Custom Built, Foyer, Sun Room
Heating Baseboard, Oil
Cooling Central Air
Flooring Carpet, Hardwood
Fireplaces Number 1
Fireplaces Type Family Room
Appliance Range, Dishwasher, Disposal, Refrigerator, Washer, Dryer
Laundry Electric Dryer Hookup, Washer Hookup, First Floor
Exterior
Exterior Feature Porch - Enclosed, Sprinkler System, Fenced Yard, ET Irrigation Controller
Garage Spaces 6.0
Fence Fenced/Enclosed, Fenced
Community Features Shopping, Walk/Jog Trails, Golf, Highway Access
Utilities Available Generator Connection
Roof Type Shingle
Total Parking Spaces 12
Garage Yes
Building
Foundation Concrete Perimeter
Sewer Public Sewer
Water Public
Schools
Elementary Schools Vets/Belmonte
Middle Schools Saugus Ms/Hs
High Schools Saugus Ms/Hs
Others
Senior Community false
Read Less
Want to know what your home might be worth? Contact us for a FREE valuation!

Our team is ready to help you sell your home for the highest possible price ASAP
Bought with Liliana Monroy • Century 21 Mario Real Estate






