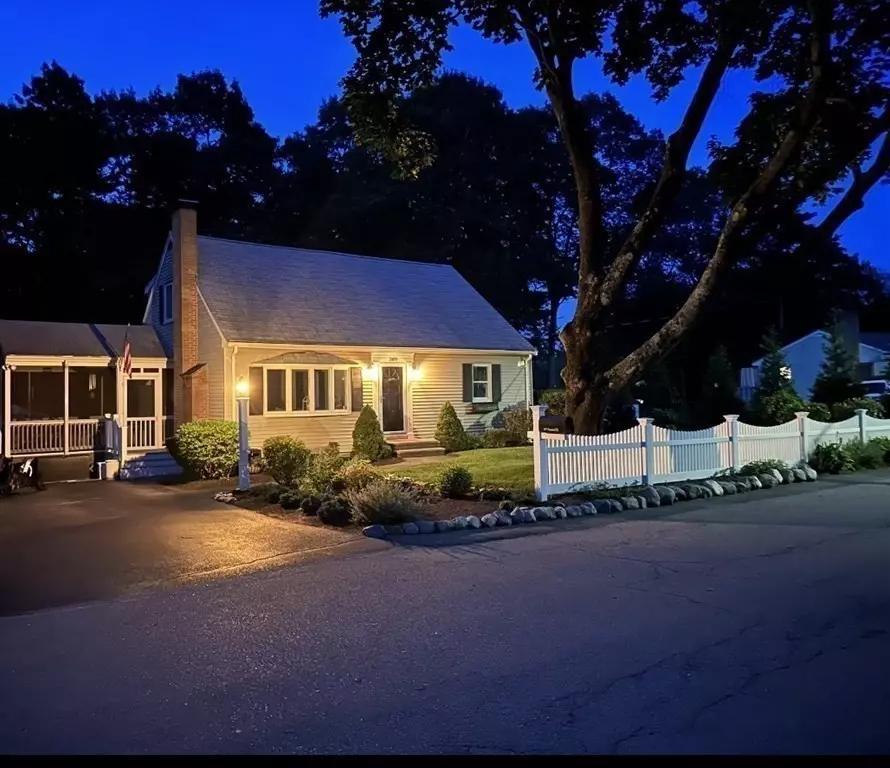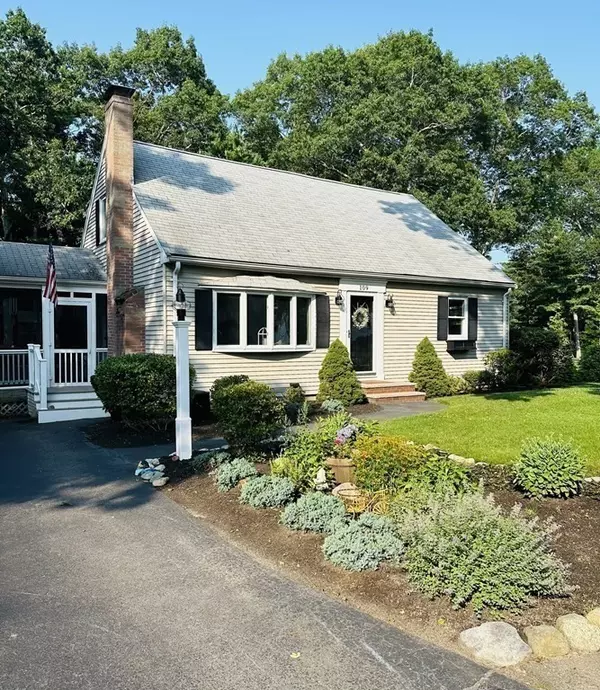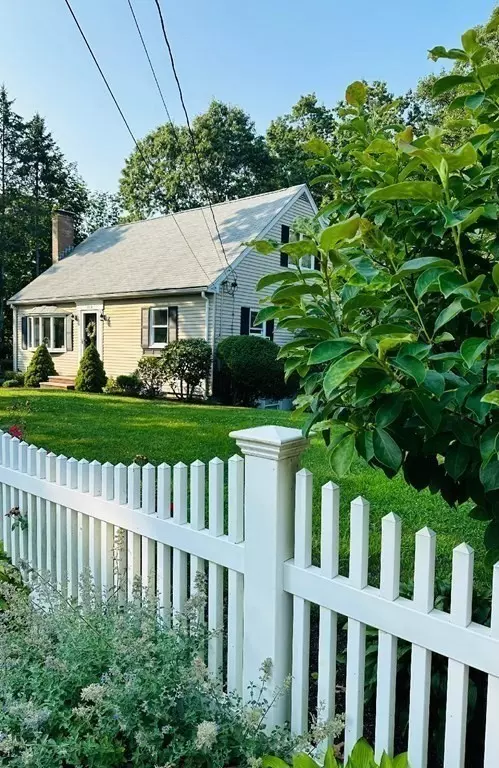$660,000
$599,900
10.0%For more information regarding the value of a property, please contact us for a free consultation.
109 Howland Road Stoughton, MA 02072
4 Beds
2 Baths
1,989 SqFt
Key Details
Sold Price $660,000
Property Type Single Family Home
Sub Type Single Family Residence
Listing Status Sold
Purchase Type For Sale
Square Footage 1,989 sqft
Price per Sqft $331
MLS Listing ID 73135779
Sold Date 08/17/23
Style Cape
Bedrooms 4
Full Baths 2
HOA Y/N false
Year Built 1956
Annual Tax Amount $7,011
Tax Year 2023
Lot Size 0.820 Acres
Acres 0.82
Property Description
Picture perfect Cape in very desirable location close to Sharon, Canton line/Cobb's Corner. Meticulous landscaping & vinyl picket fence add to this home's fabulous curb appeal. Kitchen boasts granite countertops, stainless steel appliances, ample storage and hardwood flooring. Living room has a woodburning fireplace with updated mantle and shiplap background. Dining room being used as a "cozy room" for quiet reading, puzzles and games. Full bath on 1st recently painted & renovated with new tub/shower and beadboard. Three bedrooms upstairs including front to back Main bedroom. Another full bath with shower and jacuzzi soaking tub. Family room in the finished basement with shiplap walls and wall to wall carpet. Bonus room for exercise equipment and laundry. You will love the oversized screened porch with beadboard finishes. Large deck with composite and vinyl railings leads to large backyard abutting conservation land/trails. Irrigation and energy efficient heating systems 2019
Location
State MA
County Norfolk
Zoning RC
Direction GPS
Rooms
Family Room Closet, Flooring - Wall to Wall Carpet, Cable Hookup, Exterior Access, Recessed Lighting, Storage
Basement Full, Partially Finished, Walk-Out Access, Interior Entry, Concrete
Primary Bedroom Level Second
Dining Room Closet, Flooring - Hardwood
Kitchen Flooring - Hardwood, Window(s) - Bay/Bow/Box, Dining Area, Countertops - Stone/Granite/Solid, Recessed Lighting, Stainless Steel Appliances
Interior
Heating Baseboard, Oil
Cooling Window Unit(s)
Flooring Tile, Vinyl, Carpet, Hardwood
Fireplaces Number 1
Fireplaces Type Living Room
Appliance Range, Dishwasher, Microwave, Refrigerator, Utility Connections for Electric Range, Utility Connections for Electric Dryer
Laundry Electric Dryer Hookup, Washer Hookup, In Basement
Exterior
Exterior Feature Rain Gutters, Storage, Sprinkler System, Garden, Stone Wall
Community Features Public Transportation, Shopping, Walk/Jog Trails, Conservation Area, Highway Access, Public School, T-Station
Utilities Available for Electric Range, for Electric Dryer, Washer Hookup
Waterfront false
Roof Type Shingle
Total Parking Spaces 4
Garage No
Building
Lot Description Wooded, Gentle Sloping
Foundation Concrete Perimeter
Sewer Private Sewer
Water Public
Others
Senior Community false
Acceptable Financing Contract
Listing Terms Contract
Read Less
Want to know what your home might be worth? Contact us for a FREE valuation!

Our team is ready to help you sell your home for the highest possible price ASAP
Bought with Kelly Antonucci Group • Keller Williams Realty






