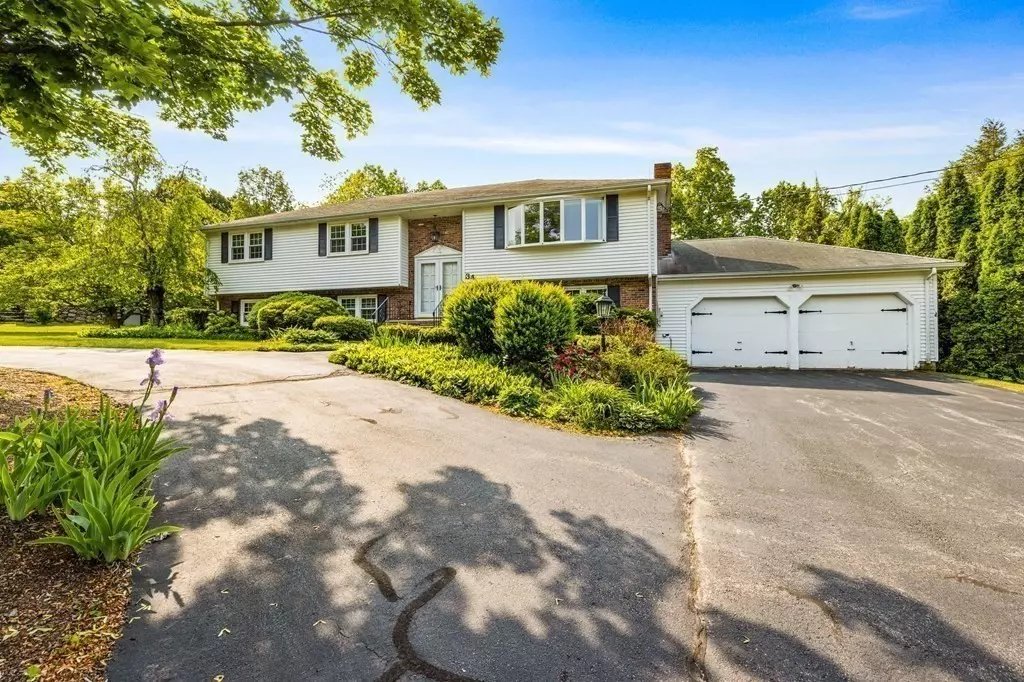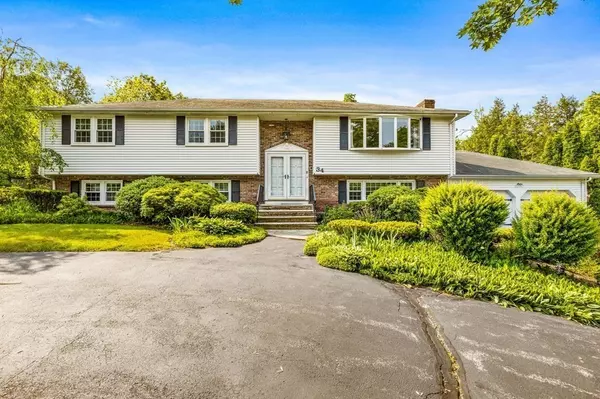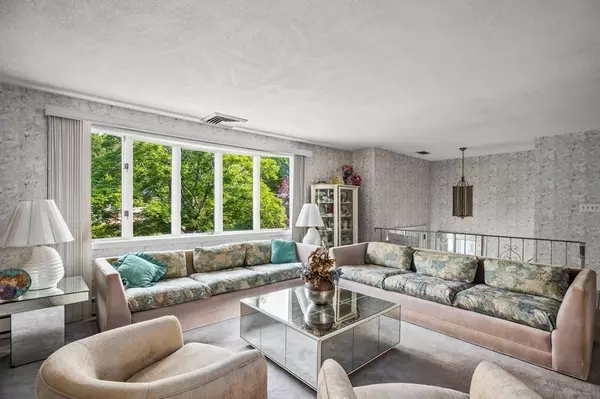$949,900
$949,900
For more information regarding the value of a property, please contact us for a free consultation.
34 Cedarcrest Rd Canton, MA 02021
5 Beds
2.5 Baths
4,110 SqFt
Key Details
Sold Price $949,900
Property Type Single Family Home
Sub Type Single Family Residence
Listing Status Sold
Purchase Type For Sale
Square Footage 4,110 sqft
Price per Sqft $231
Subdivision Spring Valley
MLS Listing ID 73116824
Sold Date 08/14/23
Style Raised Ranch, Georgian
Bedrooms 5
Full Baths 2
Half Baths 1
HOA Y/N false
Year Built 1974
Annual Tax Amount $10,376
Tax Year 2023
Lot Size 0.780 Acres
Acres 0.78
Property Description
Entertainers Dream: Spacious 11-room, 5-bedroom Georgian bi-level in sought-after Spring Valley area w/ circular driveway. Close proximity to Westwood station w/ shops, Wegmans, restaurants, & commuter rail. Kitchen w/ breakfst bar, built in jennair & trashmasher. The house boasts a first-floor family room w/ cathedral ceilings, soaring windows,garden window, & sliders to a deck. Primary bedroom, has sitting area, private deck, full bath with whirlpool tub and oversized steam shower, and so many closets. The lower level offers versatile options such as an in-law suite, au pair suite, or teenage apartment with four rooms. A fireplaced family room with a wet bar, two bedrooms, & an office or exercise room, French doors leading outside. The property features a spacious yard, perfect for basketball games & summer parties, as well as a fenced-in area with in ground gunite pool.
Location
State MA
County Norfolk
Zoning SRA
Direction Dedham to Cedarcrest
Rooms
Family Room Cathedral Ceiling(s), Flooring - Wall to Wall Carpet, Deck - Exterior
Basement Full, Walk-Out Access, Garage Access
Primary Bedroom Level Main, First
Dining Room Flooring - Hardwood, Flooring - Wall to Wall Carpet
Kitchen Flooring - Vinyl, Dining Area, Pantry, Breakfast Bar / Nook
Interior
Interior Features Wet bar, Bathroom - With Shower Stall, Game Room, Office, 1/4 Bath, Sauna/Steam/Hot Tub, Wet Bar
Heating Baseboard, Natural Gas, Fireplace(s)
Cooling Central Air
Flooring Vinyl, Carpet, Hardwood, Flooring - Wall to Wall Carpet
Fireplaces Number 1
Appliance Range, Dishwasher, Disposal, Microwave, Refrigerator, Freezer, Washer, Dryer, Gas Water Heater, Plumbed For Ice Maker, Utility Connections for Gas Range
Laundry Bathroom - 1/4, In Basement
Exterior
Exterior Feature Professional Landscaping
Garage Spaces 2.0
Fence Fenced
Pool In Ground
Community Features Public Transportation, Shopping, Pool, Walk/Jog Trails, Golf, Highway Access, House of Worship, Public School, T-Station
Utilities Available for Gas Range, Icemaker Connection
Waterfront false
Roof Type Shingle
Total Parking Spaces 4
Garage Yes
Private Pool true
Building
Lot Description Level
Foundation Concrete Perimeter
Sewer Public Sewer
Water Public
Schools
Elementary Schools Kennedy
Middle Schools Galvin
High Schools Canton High
Others
Senior Community false
Acceptable Financing Contract
Listing Terms Contract
Read Less
Want to know what your home might be worth? Contact us for a FREE valuation!

Our team is ready to help you sell your home for the highest possible price ASAP
Bought with William McGonigle • Conway - Canton






