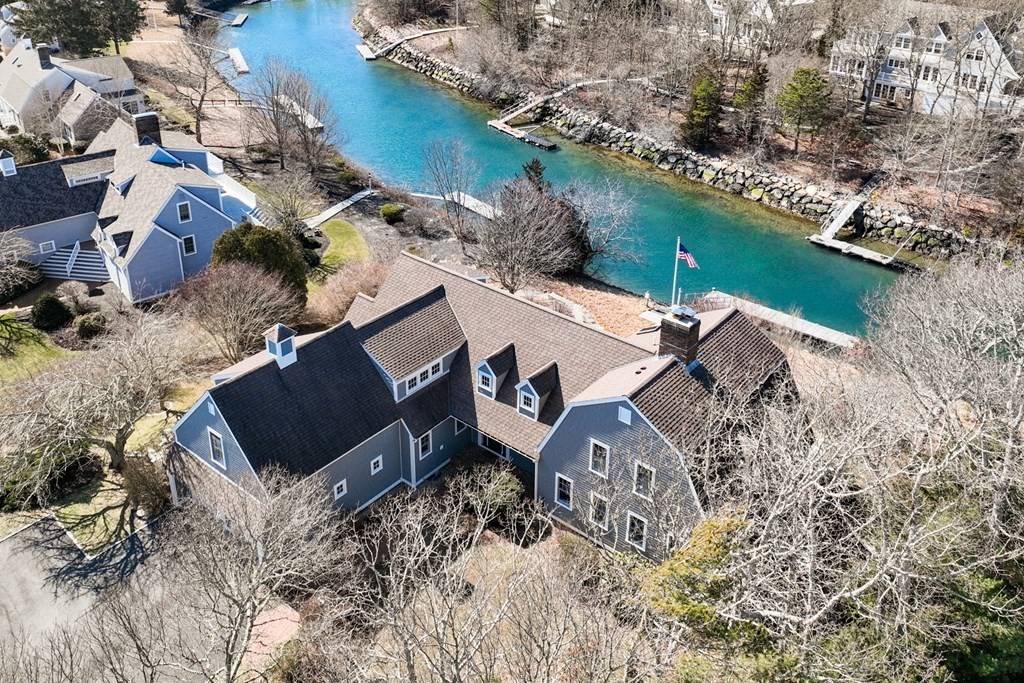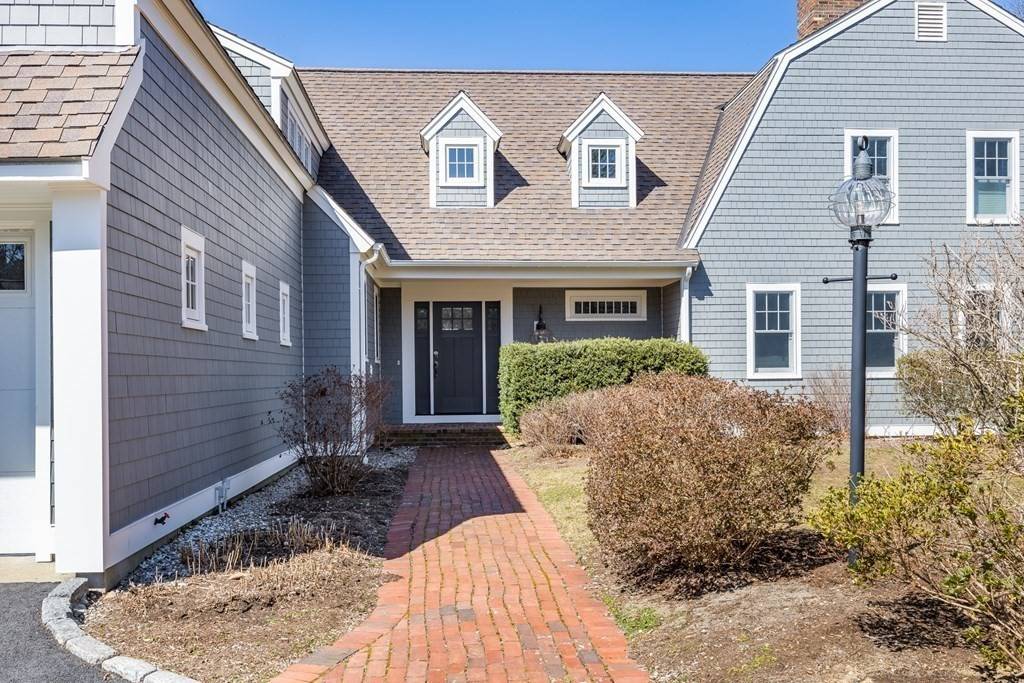$2,100,000
$2,350,000
10.6%For more information regarding the value of a property, please contact us for a free consultation.
23 Five Gate Lane Falmouth, MA 02556
3 Beds
3.5 Baths
3,700 SqFt
Key Details
Sold Price $2,100,000
Property Type Single Family Home
Sub Type Single Family Residence
Listing Status Sold
Purchase Type For Sale
Square Footage 3,700 sqft
Price per Sqft $567
Subdivision Fiddler'S Cove
MLS Listing ID 73109387
Sold Date 08/10/23
Style Cape
Bedrooms 3
Full Baths 3
Half Baths 1
HOA Y/N false
Year Built 1985
Annual Tax Amount $16,936
Tax Year 2023
Lot Size 0.500 Acres
Acres 0.5
Property Sub-Type Single Family Residence
Property Description
Enjoy the ultimate waterfront lifestyle with direct access to Buzzard Bay from your own private deep-water dock. This magnificent 3700 plus square foot, 3-bedroom, 3.5-bath home on Fiddlers Cove has panoramic water views from nearly every room. Spacious open floor plan with hardwood floors, gourmet kitchen with granite countertops and pantry, and living room with water views and a fireplace. The main level also includes a family room with wet bar, formal dining and sunroom. Full length deck overlooks the beautifully landscaped backyard and canal, perfect for outdoor entertainment. The spacious primary bedroom has a private balcony overlooking the cove, and a luxurious en suite bathroom with a soaking tub and separate shower. There are two additional bedrooms, a full bathroom and a generous sitting area located on the second floor. The walk-out basement includes additional living space and a full bathroom. Completely resided with cement board shingles and new composite decks in 2022. N
Location
State MA
County Barnstable
Zoning RB
Direction Wild Harbor, right on Ryder Road, left on Five Gate. 23 on right.
Rooms
Family Room Flooring - Hardwood, Wet Bar
Basement Full, Partially Finished, Walk-Out Access, Interior Entry, Concrete
Primary Bedroom Level Second
Dining Room Skylight, Cathedral Ceiling(s), Flooring - Hardwood, Deck - Exterior, Open Floorplan, Lighting - Overhead
Kitchen Skylight, Cathedral Ceiling(s), Flooring - Hardwood, Flooring - Wood, Dining Area, Countertops - Upgraded, Kitchen Island, Cabinets - Upgraded, Deck - Exterior, Open Floorplan, Recessed Lighting, Slider, Lighting - Pendant, Lighting - Overhead
Interior
Interior Features Breakfast Bar / Nook, Wainscoting, Bathroom - Half, Sitting Room, Mud Room, Home Office, Central Vacuum, Wet Bar, Finish - Sheetrock, Internet Available - Unknown
Heating Baseboard, Oil, Wood, Ductless
Cooling Central Air
Flooring Wood, Tile, Carpet, Flooring - Stone/Ceramic Tile, Flooring - Hardwood
Fireplaces Number 2
Fireplaces Type Family Room, Living Room
Appliance Range, Dishwasher, Oil Water Heater, Utility Connections for Electric Range, Utility Connections for Electric Oven, Utility Connections for Electric Dryer
Laundry First Floor, Washer Hookup
Exterior
Exterior Feature Balcony, Rain Gutters, Professional Landscaping, Sprinkler System
Garage Spaces 2.0
Community Features Shopping, Golf, Medical Facility, Bike Path, Conservation Area, Marina, Private School, Public School
Utilities Available for Electric Range, for Electric Oven, for Electric Dryer, Washer Hookup
Waterfront Description Waterfront, Beach Front, Stream, Navigable Water, Bay, Dock/Mooring, Canal, Deep Water Access, Direct Access, Marina, Private, Bay, 1 to 2 Mile To Beach, Beach Ownership(Public)
View Y/N Yes
View Scenic View(s)
Roof Type Shingle
Total Parking Spaces 5
Garage Yes
Building
Lot Description Cul-De-Sac, Sloped
Foundation Concrete Perimeter
Sewer Private Sewer
Water Public
Architectural Style Cape
Schools
Elementary Schools North Falmouth
Middle Schools Lawrence
High Schools Falmouth High
Others
Senior Community false
Read Less
Want to know what your home might be worth? Contact us for a FREE valuation!

Our team is ready to help you sell your home for the highest possible price ASAP
Bought with Tia Lilly • Property Cape Cod





