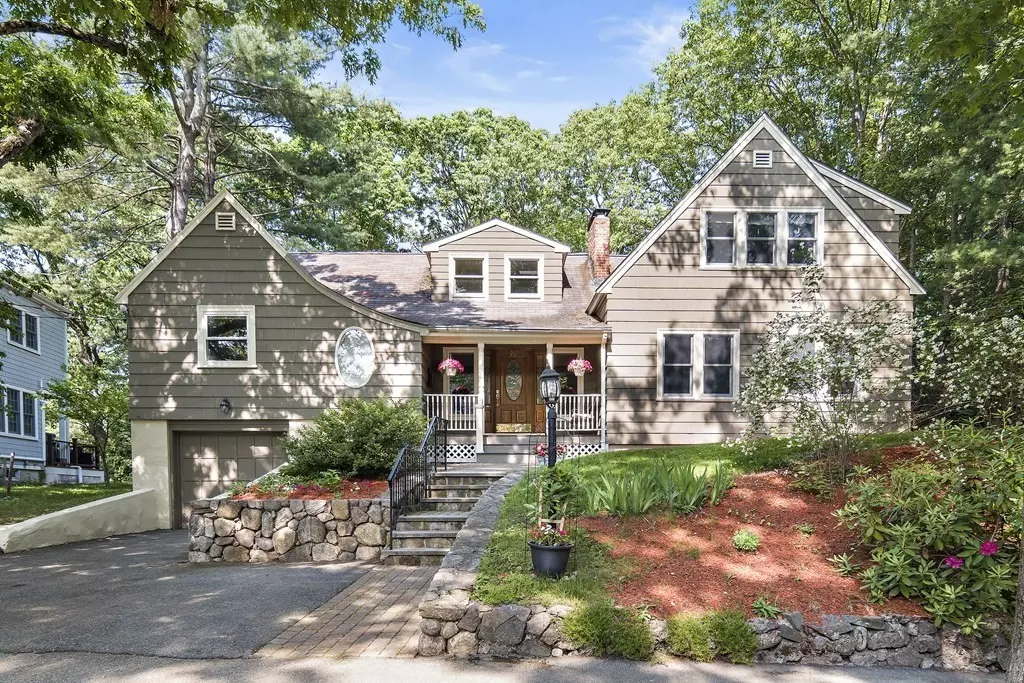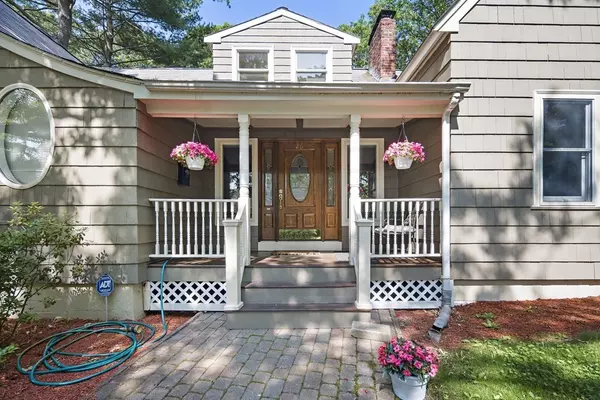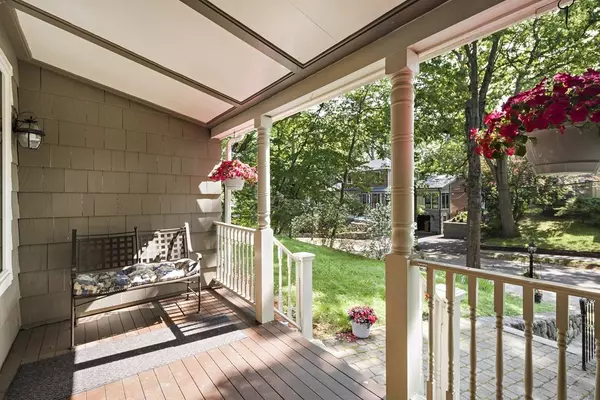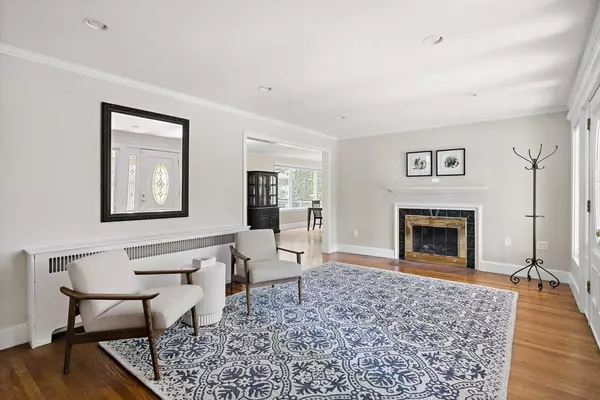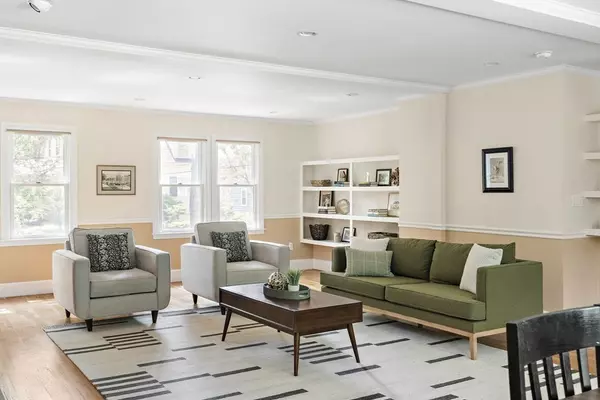$1,800,000
$1,695,000
6.2%For more information regarding the value of a property, please contact us for a free consultation.
26 Leland Rd Brookline, MA 02467
5 Beds
3 Baths
3,943 SqFt
Key Details
Sold Price $1,800,000
Property Type Single Family Home
Sub Type Single Family Residence
Listing Status Sold
Purchase Type For Sale
Square Footage 3,943 sqft
Price per Sqft $456
MLS Listing ID 73120887
Sold Date 08/08/23
Style Cape, Contemporary
Bedrooms 5
Full Baths 3
HOA Y/N false
Year Built 1935
Annual Tax Amount $14,332
Tax Year 2023
Lot Size 9,147 Sqft
Acres 0.21
Property Description
This gorgeous expanded contemporary cape-style home features five spacious bedrooms and three full bathrooms, nestled on a lovely side street in the highly sought-after Brookline community, located minutes from top-rated schools, shopping, dining, and major commuter routes. As you step inside, you'll immediately feel the warmth of the great room, complete with a heating fireplace to gather around. The open floor plan effortlessly flows into the lovely kitchen, featuring an eating area that overlooks the beautiful yard. Step outside onto the large deck, where you can enjoy your morning coffee or host a weekend BBQ. Retreat to the generously sized primary suite, offering a private oasis to unwind after a long day. The finished lower level boasts a comfortable family room, perfect for movie nights. Additionally, the expansive bonus room provides many options for entertainment, a home gym, or even a private office. Experience firsthand the exceptional lifestyle this gem has to offer.
Location
State MA
County Norfolk
Area Chestnut Hill
Zoning S-7
Direction W Roxbury Pkwy to Payson Rd to Leland Rd
Rooms
Basement Full, Finished, Interior Entry, Garage Access
Primary Bedroom Level Second
Dining Room Flooring - Hardwood
Kitchen Flooring - Stone/Ceramic Tile, Stainless Steel Appliances
Interior
Heating Baseboard, Natural Gas, Other
Cooling Ductless
Fireplaces Number 3
Fireplaces Type Living Room
Appliance Range, Dishwasher, Disposal, Microwave, Refrigerator, Washer, Dryer, Utility Connections for Gas Range, Utility Connections for Gas Dryer
Laundry Flooring - Hardwood, Washer Hookup, In Basement
Exterior
Exterior Feature Rain Gutters
Garage Spaces 2.0
Community Features Public Transportation, Shopping, Pool, Tennis Court(s), Park, Walk/Jog Trails, Golf, Medical Facility, Bike Path, Conservation Area, Highway Access, House of Worship, Private School, Public School
Utilities Available for Gas Range, for Gas Dryer, Washer Hookup
Roof Type Shingle
Total Parking Spaces 4
Garage Yes
Building
Foundation Concrete Perimeter
Sewer Public Sewer
Water Public
Schools
Elementary Schools Baker
Middle Schools Baker
High Schools Bhs
Others
Senior Community false
Read Less
Want to know what your home might be worth? Contact us for a FREE valuation!

Our team is ready to help you sell your home for the highest possible price ASAP
Bought with Frank Celeste • Gibson Sotheby's International Realty


