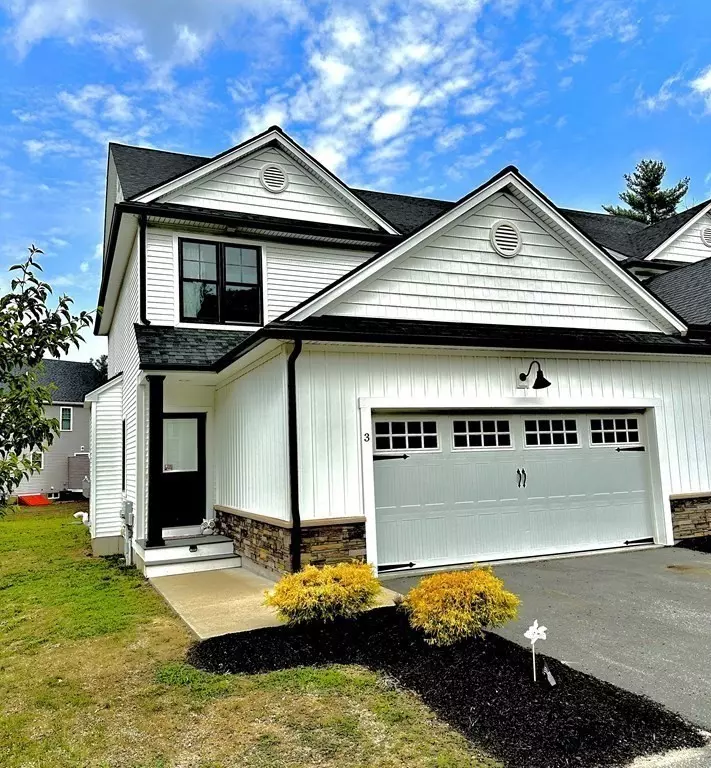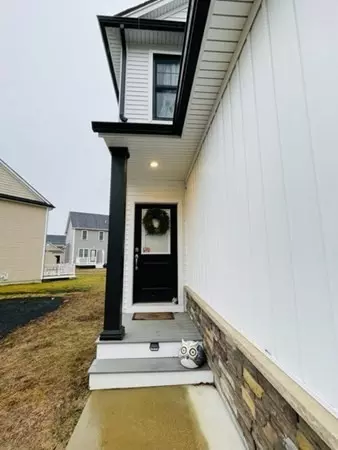$419,900
$429,900
2.3%For more information regarding the value of a property, please contact us for a free consultation.
3 Compass Point Dr #3 Douglas, MA 01516
3 Beds
2.5 Baths
1,632 SqFt
Key Details
Sold Price $419,900
Property Type Condo
Sub Type Condominium
Listing Status Sold
Purchase Type For Sale
Square Footage 1,632 sqft
Price per Sqft $257
MLS Listing ID 73124109
Sold Date 07/31/23
Bedrooms 3
Full Baths 2
Half Baths 1
HOA Fees $332/mo
HOA Y/N true
Year Built 2018
Annual Tax Amount $5,232
Tax Year 2022
Property Description
Young half duplex located in the desirable North Village Condominiums. 3 bedrooms, 2.5 baths, open concept living with many upgrades. 9' ceilings downstairs with recessed lighting and crown molding. Gas fireplace in living area, spacious cabinet-packed "extended" kitchen includes large island. Stainless steel GE appliances, upgraded quartz countertops and tile backsplash complete this space, perfect for those who love to cook. Dining area large enough to accommodate plenty of dinner guests. Half bath and mudroom with built-ins and plenty of storage lead to the large 2 car garage. Upstairs you will find a full bath, laundry, 2 large bedrooms and the master suite with double closets, one being a walk-in and a huge master bath with double vanity, tiled walk in shower and jetted Jacuzzi tub. Enjoy warm evenings on your private composite deck off of the dining area.
Location
State MA
County Worcester
Area East Douglas
Zoning IND
Direction 146 South, take exit 9 (Main St- Whitinsville) to Hough Rd, To Compass Point Drive.
Rooms
Basement Y
Primary Bedroom Level Second
Dining Room Flooring - Wood, Deck - Exterior, Exterior Access, Open Floorplan, Lighting - Pendant, Crown Molding
Kitchen Flooring - Hardwood, Pantry, Countertops - Stone/Granite/Solid, Countertops - Upgraded, Kitchen Island, Cabinets - Upgraded, Open Floorplan, Recessed Lighting, Stainless Steel Appliances, Lighting - Pendant, Crown Molding
Interior
Interior Features Cabinets - Upgraded, Lighting - Overhead, Beadboard, Crown Molding, Breezeway, Mud Room, Entry Hall, Finish - Sheetrock, Internet Available - Unknown
Heating Forced Air, Natural Gas
Cooling Central Air
Flooring Wood, Tile, Carpet, Flooring - Wood
Fireplaces Number 1
Fireplaces Type Living Room
Appliance Range, Dishwasher, Microwave, Refrigerator, Propane Water Heater, Tank Water Heaterless, Plumbed For Ice Maker, Utility Connections for Electric Range, Utility Connections for Electric Oven, Utility Connections for Electric Dryer
Laundry Electric Dryer Hookup, Washer Hookup, Second Floor, In Unit
Exterior
Exterior Feature Rain Gutters, Professional Landscaping
Garage Spaces 2.0
Community Features Public Transportation, Shopping, Park, Walk/Jog Trails, Bike Path, Conservation Area, Highway Access, Private School, Public School
Utilities Available for Electric Range, for Electric Oven, for Electric Dryer, Washer Hookup, Icemaker Connection
Roof Type Shingle
Total Parking Spaces 2
Garage Yes
Building
Story 2
Sewer Public Sewer
Water Public
Others
Pets Allowed Yes w/ Restrictions
Senior Community false
Acceptable Financing Contract
Listing Terms Contract
Read Less
Want to know what your home might be worth? Contact us for a FREE valuation!

Our team is ready to help you sell your home for the highest possible price ASAP
Bought with Smita Sinha • KW Pinnacle MetroWest






