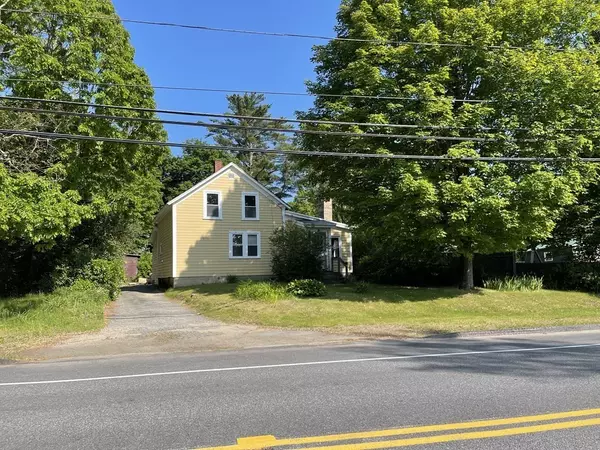$242,500
$239,900
1.1%For more information regarding the value of a property, please contact us for a free consultation.
461 Silver Lake St Athol, MA 01331
3 Beds
1 Bath
1,402 SqFt
Key Details
Sold Price $242,500
Property Type Single Family Home
Sub Type Single Family Residence
Listing Status Sold
Purchase Type For Sale
Square Footage 1,402 sqft
Price per Sqft $172
MLS Listing ID 73120364
Sold Date 07/31/23
Style Colonial
Bedrooms 3
Full Baths 1
HOA Y/N false
Year Built 1925
Annual Tax Amount $2,506
Tax Year 2023
Lot Size 0.260 Acres
Acres 0.26
Property Description
This single-family 1402 sf colonial home offers 3 bedrooms with 1 on the first floor and 2 upstairs, a renovated bath and a good-sized yard. The large knotty pine living room is a true highlight, complete with a newer fireplace and woodstove that exude warmth and charm. This home is packed with updates, including a newer roof (2016), HW heater (2013), insulation (2020), as well as replacement windows and newer plumbing. Additionally, you will find an electrified storage shed, perfect for keeping all your seasonal items safe and secure. Close to Silver Lake for swimming, sports fields and picnic pavilions, this home is just waiting for the next family to make it their own with cosmetic updates! Athol is a charming town with new schools, a new hospital addition, a Market Basket shopping plaza and a Super Walmart in the next town over! Do not miss out on this amazing opportunity; book a showing today!
Location
State MA
County Worcester
Zoning R
Direction Rt 2A to Rt 32N (Silver Lake St)
Rooms
Primary Bedroom Level First
Dining Room Flooring - Vinyl, Exterior Access, Open Floorplan, Remodeled, Lighting - Overhead
Kitchen Flooring - Vinyl, Dining Area, Breakfast Bar / Nook, Country Kitchen, Exterior Access, Open Floorplan, Peninsula, Lighting - Overhead
Interior
Interior Features Internet Available - Broadband
Heating Baseboard, Oil, Wood Stove
Cooling None
Flooring Vinyl, Carpet
Fireplaces Number 1
Fireplaces Type Living Room
Appliance Dishwasher, Washer, Dryer, Oil Water Heater, Tank Water Heaterless, Utility Connections for Electric Range, Utility Connections for Electric Oven, Utility Connections for Electric Dryer
Laundry First Floor, Washer Hookup
Exterior
Exterior Feature Storage, Garden
Community Features Public Transportation, Shopping, Pool, Tennis Court(s), Park, Walk/Jog Trails, Stable(s), Golf, Medical Facility, Laundromat, Bike Path, Conservation Area, Highway Access, House of Worship, Private School, Public School
Utilities Available for Electric Range, for Electric Oven, for Electric Dryer, Washer Hookup
Waterfront false
Waterfront Description Beach Front, Lake/Pond, 1/2 to 1 Mile To Beach, Beach Ownership(Public)
Roof Type Shingle, Rubber
Total Parking Spaces 2
Garage No
Building
Lot Description Cleared, Level
Foundation Concrete Perimeter
Sewer Public Sewer
Water Public
Schools
Elementary Schools Aces
Middle Schools Arms
High Schools Ahs
Others
Senior Community false
Read Less
Want to know what your home might be worth? Contact us for a FREE valuation!

Our team is ready to help you sell your home for the highest possible price ASAP
Bought with Ken Ferris • Keller Williams Realty North Central






