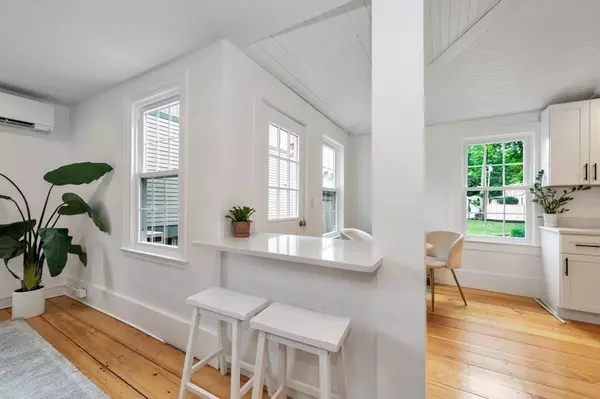$1,465,000
$1,449,000
1.1%For more information regarding the value of a property, please contact us for a free consultation.
50 Bromfield St Newburyport, MA 01950
4 Beds
2.5 Baths
3,044 SqFt
Key Details
Sold Price $1,465,000
Property Type Single Family Home
Sub Type Single Family Residence
Listing Status Sold
Purchase Type For Sale
Square Footage 3,044 sqft
Price per Sqft $481
MLS Listing ID 73123231
Sold Date 07/14/23
Style Colonial
Bedrooms 4
Full Baths 2
Half Baths 1
HOA Y/N false
Year Built 1850
Annual Tax Amount $8,146
Tax Year 2023
Lot Size 7,840 Sqft
Acres 0.18
Property Sub-Type Single Family Residence
Property Description
Classic renovated beauty in the heart of Joppa! Welcome home to this stunning colonial that's close enough to the water to enjoy salty summer breezes, and in wonderfully close proximity to the city's delightful downtown shops and restaurants, Plum Island Beaches, and the Clipper City Rail Trail! Lovingly renovated with a tasteful blending of classic and modern, this home boasts sun-filled rooms with ample space for family and friends to spread out. 4+ bedrooms & 3rd floor bonus room(s) offers options for a yoga or music room, game room, art studio, & overflow beds for overnight guests. Enjoying together time is easy, with front and back stairways to the upper floors and a spacious backyard accessed via the open kitchen/dining room, or via the custom-built Scullery with laundry, pantry and wet bar that's perfect for entertaining! Plenty of parking and room for garage. Unique opportunity with this legal 2-family home to create an in-law apartment, or 2 individual units down the road.
Location
State MA
County Essex
Area Joppa
Zoning R-2
Direction High Street to Bromfield. Home is on Left.
Rooms
Family Room Beamed Ceilings, Flooring - Hardwood, Attic Access, Lighting - Overhead
Basement Full, Interior Entry, Concrete, Unfinished
Primary Bedroom Level Second
Dining Room Flooring - Hardwood, Breakfast Bar / Nook, Recessed Lighting, Remodeled
Kitchen Bathroom - Half, Vaulted Ceiling(s), Flooring - Hardwood, Dining Area, Countertops - Stone/Granite/Solid, Countertops - Upgraded, Breakfast Bar / Nook, Cabinets - Upgraded, Exterior Access, Recessed Lighting, Stainless Steel Appliances
Interior
Interior Features Pantry, Wet bar, Cabinets - Upgraded, Den, Bonus Room, Exercise Room, Mud Room
Heating Steam, Ductless
Cooling Ductless
Flooring Wood, Tile, Hardwood, Flooring - Hardwood
Appliance Range, Dishwasher, Microwave, Refrigerator, Washer, Dryer, Wine Refrigerator, Wine Cooler, Gas Water Heater, Utility Connections for Electric Range, Utility Connections for Electric Oven, Utility Connections for Electric Dryer
Laundry Flooring - Hardwood, Flooring - Stone/Ceramic Tile, Pantry, Countertops - Stone/Granite/Solid, Main Level, Cabinets - Upgraded, Electric Dryer Hookup, Exterior Access, Remodeled, Washer Hookup, Lighting - Overhead, First Floor
Exterior
Exterior Feature Rain Gutters, Garden
Fence Fenced/Enclosed, Fenced
Community Features Public Transportation, Shopping, Park, Walk/Jog Trails, Medical Facility, Laundromat, Bike Path, Highway Access, House of Worship, Marina, Public School, T-Station
Utilities Available for Electric Range, for Electric Oven, for Electric Dryer, Washer Hookup
Waterfront Description Beach Front, Ocean, 1/2 to 1 Mile To Beach, Beach Ownership(Public)
Roof Type Shingle
Total Parking Spaces 6
Garage No
Building
Lot Description Level
Foundation Concrete Perimeter, Stone, Brick/Mortar
Sewer Public Sewer
Water Public
Architectural Style Colonial
Schools
Elementary Schools Bresnahan
Middle Schools Rupert A. Nock
High Schools Newburyport
Others
Senior Community false
Acceptable Financing Contract
Listing Terms Contract
Read Less
Want to know what your home might be worth? Contact us for a FREE valuation!

Our team is ready to help you sell your home for the highest possible price ASAP
Bought with Vincent Forzese • Realty One Group Nest






