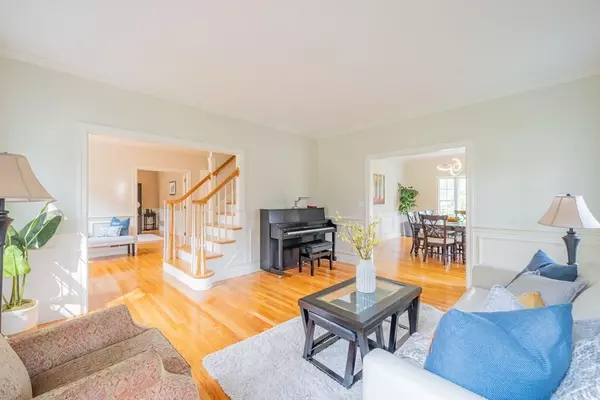$1,882,000
$1,600,000
17.6%For more information regarding the value of a property, please contact us for a free consultation.
9 Bates Rd Lexington, MA 02421
5 Beds
3 Baths
3,467 SqFt
Key Details
Sold Price $1,882,000
Property Type Single Family Home
Sub Type Single Family Residence
Listing Status Sold
Purchase Type For Sale
Square Footage 3,467 sqft
Price per Sqft $542
MLS Listing ID 73110305
Sold Date 07/07/23
Style Colonial
Bedrooms 5
Full Baths 3
HOA Y/N false
Year Built 2000
Annual Tax Amount $19,812
Tax Year 2023
Lot Size 0.500 Acres
Acres 0.5
Property Description
There is so much to love about 9 Bates Road, a young and meticulously maintained Colonial perfectly set on a low-traffic cul de sac near conservation land, offering plenty of space for the whole family, a large backyard for summertime fun, and is freshly painted both inside and out. The open concept kitchen is a chef’s delight with granite countertops, ss appliances, a gas cooktop, a large breakfast bar island, pantry, and an informal dining area with a slider to the deck, patio, and huge backyard beyond. Gather around the gas fireplace in the spacious open concept family room with a vaulted ceiling. The private primary suite has a large walk-in closet and a spa-like bathroom with a dual sink vanity, a jacuzzi tub, a tiled shower. The main level, private office features an en suite full bathroom, offering versatility as the home’s sixth bedroom. The semi-finished walkout lower level offers a large offers a large recreation/hangout area/exercise space. Short walk to bus stop to Alewife.
Location
State MA
County Middlesex
Zoning RO
Direction Wood Street to Bates Road
Rooms
Family Room Vaulted Ceiling(s), Flooring - Hardwood, Open Floorplan, Recessed Lighting
Basement Full, Partially Finished, Walk-Out Access, Interior Entry, Concrete
Primary Bedroom Level Second
Dining Room Flooring - Hardwood, Window(s) - Bay/Bow/Box, Wainscoting, Crown Molding
Kitchen Flooring - Hardwood, Pantry, Countertops - Stone/Granite/Solid, Kitchen Island, Breakfast Bar / Nook, Deck - Exterior, Exterior Access, Open Floorplan, Recessed Lighting, Stainless Steel Appliances, Gas Stove, Lighting - Pendant
Interior
Interior Features Bathroom - Full, Recessed Lighting, Wainscoting, Crown Molding, Closet - Double, Office, Central Vacuum
Heating Forced Air, Oil
Cooling Central Air
Flooring Tile, Carpet, Hardwood, Flooring - Hardwood
Fireplaces Number 1
Fireplaces Type Family Room
Appliance Oven, Dishwasher, Disposal, Trash Compactor, Microwave, Countertop Range, Refrigerator, Washer, Dryer, Oil Water Heater, Tank Water Heater
Laundry Electric Dryer Hookup, Washer Hookup, Second Floor
Exterior
Exterior Feature Rain Gutters, Professional Landscaping, Sprinkler System
Garage Spaces 2.0
Community Features Public Transportation, Walk/Jog Trails, Bike Path, Conservation Area, Highway Access, Public School
Roof Type Shingle
Total Parking Spaces 4
Garage Yes
Building
Lot Description Cul-De-Sac, Gentle Sloping
Foundation Concrete Perimeter
Sewer Public Sewer
Water Public
Schools
Elementary Schools School Board
Middle Schools Diamond Ms
High Schools Lexington Hs
Others
Senior Community false
Read Less
Want to know what your home might be worth? Contact us for a FREE valuation!

Our team is ready to help you sell your home for the highest possible price ASAP
Bought with Jonathan Slater • Keller Williams Realty






