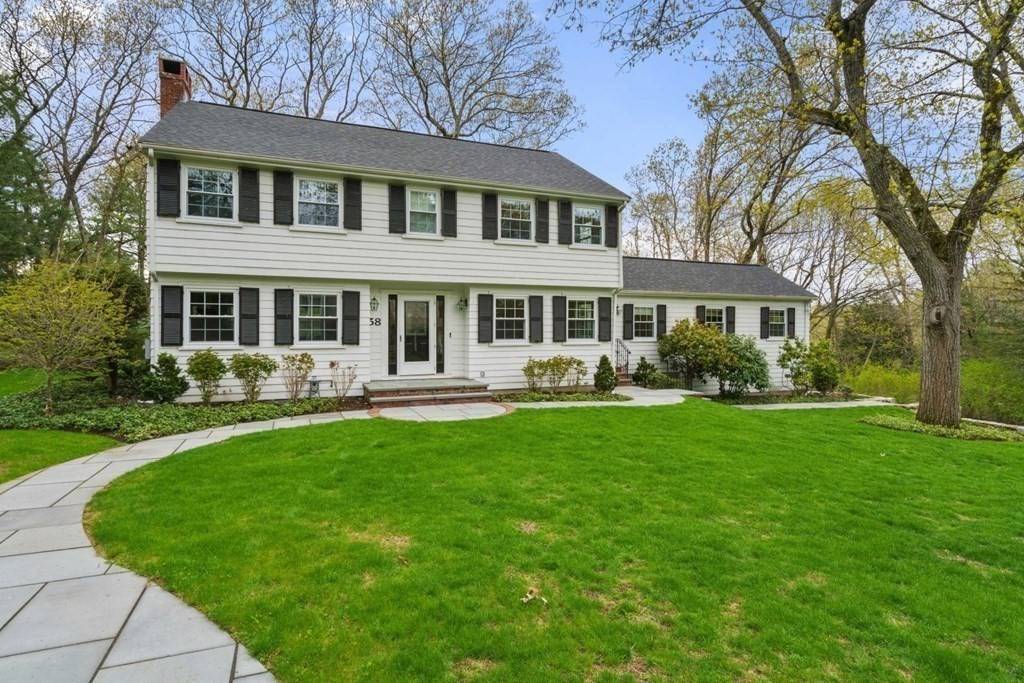$1,890,000
$1,695,000
11.5%For more information regarding the value of a property, please contact us for a free consultation.
58 Baskin Road Lexington, MA 02421
5 Beds
3.5 Baths
3,762 SqFt
Key Details
Sold Price $1,890,000
Property Type Single Family Home
Sub Type Single Family Residence
Listing Status Sold
Purchase Type For Sale
Square Footage 3,762 sqft
Price per Sqft $502
Subdivision Baskin Hill
MLS Listing ID 73107110
Sold Date 07/07/23
Style Colonial
Bedrooms 5
Full Baths 3
Half Baths 1
HOA Y/N false
Year Built 1961
Annual Tax Amount $21,463
Tax Year 2023
Lot Size 0.570 Acres
Acres 0.57
Property Sub-Type Single Family Residence
Property Description
LOCATION! Beautiful gardens & sweeping front lawn welcome you to this meticulously renovated 5 BR, 3.5 BA Colonial, sited on an exquisite & private 1/2+ acre in desirable Baskin Hill.This property exceeds all expectations w/ substantial improvements & added amenities including; NEW windows, roof, insulation, central air, kitchen cabinets, appliances, mudroom, family-room, laundryroom, washer/dryer, recessed lighting, designer light fixtures, window treatments, custom closets & handcrafted built-ins. Outside, professional & extensive landscape & hardscape design creates a breathtaking outdoor paradise w/ stone walls, bluestone walks, gorgeous patio, considerable plantings, customized railings, irrigation, mahogany deck, play area & a new shed w/ heat & electricity. The flexible floor plan provides spaces for everyone, even a full in-law suite w/ kitchenette in the lower level. LIVES LIKE NEW! Prime location, stroll to schools, Lincoln Fields, conservation, Hayden, town pool & Lex Center
Location
State MA
County Middlesex
Zoning RS
Direction Worthen Rd. to Baskin Rd.
Rooms
Family Room Walk-In Closet(s), Flooring - Hardwood, Cable Hookup, Recessed Lighting, Remodeled
Basement Full, Finished, Walk-Out Access, Interior Entry, Garage Access
Primary Bedroom Level Second
Dining Room Closet/Cabinets - Custom Built, Flooring - Hardwood, Chair Rail, Lighting - Overhead, Crown Molding
Kitchen Bathroom - Half, Closet, Flooring - Hardwood, Dining Area, Pantry, Countertops - Stone/Granite/Solid, Countertops - Upgraded, Breakfast Bar / Nook, Deck - Exterior, Exterior Access, Recessed Lighting, Remodeled, Stainless Steel Appliances, Gas Stove, Lighting - Overhead
Interior
Interior Features Ceiling - Cathedral, Ceiling Fan(s), Bathroom - Full, Bathroom - Tiled With Shower Stall, Lighting - Overhead, Sun Room, Exercise Room, Bathroom, Inlaw Apt., Kitchen, High Speed Internet
Heating Central, Baseboard, Natural Gas, Fireplace
Cooling Central Air, Ductless
Flooring Tile, Vinyl, Hardwood, Flooring - Wood, Flooring - Vinyl
Fireplaces Number 2
Fireplaces Type Living Room
Appliance Range, Dishwasher, Disposal, ENERGY STAR Qualified Refrigerator, Gas Water Heater, Tank Water Heater, Utility Connections for Gas Range, Utility Connections for Electric Oven, Utility Connections for Gas Dryer
Laundry Closet/Cabinets - Custom Built, Flooring - Hardwood, Gas Dryer Hookup, Slider, First Floor, Washer Hookup
Exterior
Exterior Feature Rain Gutters, Storage, Professional Landscaping, Sprinkler System, Decorative Lighting, Garden, Stone Wall, Other
Garage Spaces 2.0
Community Features Public Transportation, Shopping, Pool, Tennis Court(s), Park, Walk/Jog Trails, Stable(s), Golf, Medical Facility, Laundromat, Bike Path, Conservation Area, Highway Access, House of Worship, Private School, Public School
Utilities Available for Gas Range, for Electric Oven, for Gas Dryer, Washer Hookup
Roof Type Shingle
Total Parking Spaces 6
Garage Yes
Building
Lot Description Cleared, Gentle Sloping
Foundation Concrete Perimeter
Sewer Public Sewer
Water Public
Architectural Style Colonial
Schools
Elementary Schools Bridge
Middle Schools Clarke
High Schools Lhs
Others
Senior Community false
Acceptable Financing Contract
Listing Terms Contract
Read Less
Want to know what your home might be worth? Contact us for a FREE valuation!

Our team is ready to help you sell your home for the highest possible price ASAP
Bought with Ning Sun • United Real Estate, LLC





