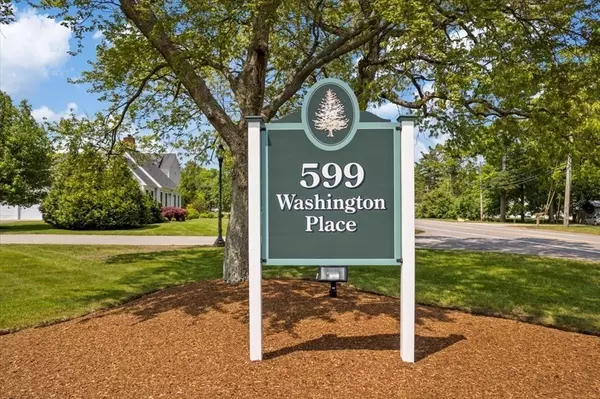$549,000
$549,000
For more information regarding the value of a property, please contact us for a free consultation.
599 Washington St #14 Pembroke, MA 02359
2 Beds
2 Baths
1,726 SqFt
Key Details
Sold Price $549,000
Property Type Condo
Sub Type Condominium
Listing Status Sold
Purchase Type For Sale
Square Footage 1,726 sqft
Price per Sqft $318
MLS Listing ID 73115396
Sold Date 07/06/23
Bedrooms 2
Full Baths 2
HOA Fees $335
HOA Y/N true
Year Built 2016
Annual Tax Amount $5,747
Tax Year 2023
Property Sub-Type Condominium
Property Description
Discover the effortless lifestyle waiting for you at this sun drenched unit at one of Pembroke's sought after complexes, 599 Washington Place! Enjoy one level living at this two-bedroom, two full bath home with 4" gleaming hardwood floors, 10' ceilings, open floor plan with abundance of shaker style cabinets, a walk in pantry, granite countertops and Stainless-Steel appliances. Also included is an oversized one car garage that offers additional storage. Large Living and Dining room that overlooks your outdoor patio perfect for reading or grilling. Spacious Primary Bedroom with walk in closet, double vanity and walk in private bath. Conveniently located off Route 53 this complex is not age restricted and is close to restaurants, shopping, and a short drive to major highways and South Shore beaches. Come take a look and see this move in ready home.
Location
State MA
County Plymouth
Zoning Res
Direction 599 Washington St ( Route 53)
Rooms
Basement N
Primary Bedroom Level Main, First
Main Level Bedrooms 2
Dining Room Flooring - Hardwood, Exterior Access, Open Floorplan, Recessed Lighting, Slider
Kitchen Skylight, Closet, Flooring - Hardwood, Dining Area, Pantry, Countertops - Stone/Granite/Solid, Cabinets - Upgraded, Exterior Access, Open Floorplan, Recessed Lighting, Stainless Steel Appliances, Gas Stove
Interior
Heating Forced Air, Natural Gas
Cooling Central Air
Flooring Tile, Carpet, Hardwood
Fireplaces Number 1
Fireplaces Type Living Room
Appliance Range, Dishwasher, Microwave, Refrigerator, Washer, Dryer, Gas Water Heater, Utility Connections for Gas Range, Utility Connections for Electric Dryer
Laundry Electric Dryer Hookup, Washer Hookup, First Floor, In Building
Exterior
Exterior Feature Courtyard, Professional Landscaping, Sprinkler System, Other
Garage Spaces 1.0
Community Features Shopping, Walk/Jog Trails, Medical Facility, Conservation Area, Highway Access, House of Worship, Other
Utilities Available for Gas Range, for Electric Dryer, Washer Hookup
Roof Type Shingle
Total Parking Spaces 2
Garage Yes
Building
Story 1
Sewer Private Sewer
Water Public
Others
Senior Community false
Read Less
Want to know what your home might be worth? Contact us for a FREE valuation!

Our team is ready to help you sell your home for the highest possible price ASAP
Bought with Heather Roy • William Raveis R.E. & Home Services






