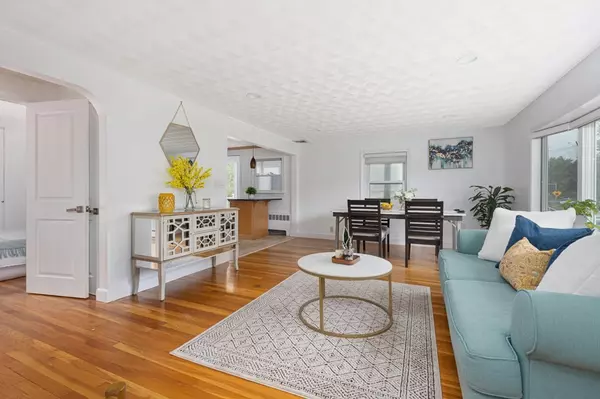$770,000
$729,000
5.6%For more information regarding the value of a property, please contact us for a free consultation.
120 Pearl St Burlington, MA 01803
3 Beds
2 Baths
2,170 SqFt
Key Details
Sold Price $770,000
Property Type Single Family Home
Sub Type Single Family Residence
Listing Status Sold
Purchase Type For Sale
Square Footage 2,170 sqft
Price per Sqft $354
MLS Listing ID 73116326
Sold Date 06/30/23
Style Ranch
Bedrooms 3
Full Baths 2
HOA Y/N false
Year Built 1953
Annual Tax Amount $5,418
Tax Year 2023
Lot Size 0.430 Acres
Acres 0.43
Property Sub-Type Single Family Residence
Property Description
Offer due on Tue4pm. Bright and renovated 3 beds/2 baths house located in one of Burlington's finest neighborhoods. Interior of home is freshly painted and beautiful shiny refinished floors throughout. Main level features a spacious living room w/ extra large windows, a gorgeous updated eat-in kitchen w/ a central island, Quartz countertops and stainless steel appliances. Three generous-sized bedrooms, an updated bathroom and a front-to-back sunroom complete this level. The lower level is perfect for the extended family with a modern bathroom, a large family room w/ fireplace, and two bonus rooms that can be used as home office or additional bedroom. Newly renovated deck and backyard patio are great for entertaining and relaxation. Sun-drenched yard is perfect for gardening and family activities. Convenient location to many amenities including Burlington Mall, walking trails at Mill Pond Reservoir, schools, stores, library, restaurants, swim & tennis club. Quick access to I-93 and I-95
Location
State MA
County Middlesex
Zoning RO
Direction Winn St to Peach Orchard Rd, Right onto Pearl St
Rooms
Family Room Flooring - Vinyl, High Speed Internet Hookup, Recessed Lighting
Basement Full, Finished, Interior Entry
Primary Bedroom Level First
Dining Room Flooring - Hardwood, Recessed Lighting
Kitchen Countertops - Stone/Granite/Solid, Kitchen Island, Open Floorplan, Recessed Lighting, Stainless Steel Appliances
Interior
Interior Features Closet, Recessed Lighting, Office, Sun Room
Heating Baseboard, Oil, Active Solar
Cooling Central Air
Flooring Tile, Hardwood, Flooring - Vinyl
Fireplaces Number 1
Fireplaces Type Family Room
Appliance Range, Dishwasher, Microwave, Refrigerator, Freezer, Range Hood
Laundry Flooring - Vinyl, Electric Dryer Hookup, Recessed Lighting, In Basement
Exterior
Exterior Feature Storage
Community Features Shopping, Park, Walk/Jog Trails, Conservation Area, Highway Access, Public School
Roof Type Shingle
Total Parking Spaces 3
Garage No
Building
Foundation Concrete Perimeter
Sewer Public Sewer
Water Public
Architectural Style Ranch
Schools
Middle Schools Marshall Simond
High Schools Burlington High
Others
Senior Community false
Read Less
Want to know what your home might be worth? Contact us for a FREE valuation!

Our team is ready to help you sell your home for the highest possible price ASAP
Bought with Tommy Connors • Coldwell Banker Realty - Boston





