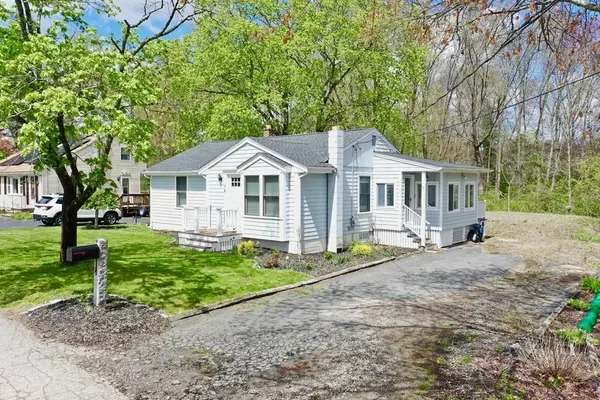$420,000
$399,900
5.0%For more information regarding the value of a property, please contact us for a free consultation.
38 Ashley Drive East Bridgewater, MA 02333
3 Beds
1 Bath
928 SqFt
Key Details
Sold Price $420,000
Property Type Single Family Home
Sub Type Single Family Residence
Listing Status Sold
Purchase Type For Sale
Square Footage 928 sqft
Price per Sqft $452
MLS Listing ID 73105511
Sold Date 06/28/23
Style Ranch
Bedrooms 3
Full Baths 1
HOA Y/N false
Year Built 1954
Annual Tax Amount $5,450
Tax Year 2023
Lot Size 8,276 Sqft
Acres 0.19
Property Description
Charming Ranch style home offering 3 good size bedrooms,1 bathroom and an open kitchen/living area great for entertaining.Just off the kitchen is a bright and sunny screened porch which extends the living area and leads to an oversized deck.Many recent updates to include new roof (May 2022),refinished hardwood floors (2022), new kitchen appliances (2021), new oil tank (2021), new washer & dryer (2022), new septic installed in 02/24/2022 certificate of compliance in hand. Close proximity to MBTA commuter rail stops in neighboring Bridgewater and Brockton, as well as stops along the Kingston line in Hanson and Halifax which makes East Bridgewater convenient to Boston.Perfectly located at the end of a quiet neighborhood but close to the center of town and shopping. Why Rent when you can own this Gem!! Open Houses Friday 4-6 and Saturday 12-2.
Location
State MA
County Plymouth
Zoning RES
Direction use GPS
Rooms
Basement Full, Partially Finished, Bulkhead
Primary Bedroom Level First
Kitchen Flooring - Laminate
Interior
Heating Baseboard, Hot Water, Oil
Cooling Window Unit(s)
Flooring Laminate, Hardwood
Fireplaces Number 1
Fireplaces Type Living Room
Appliance Range, Dishwasher, Microwave, Refrigerator, Washer, Dryer, Oil Water Heater, Utility Connections for Electric Range, Utility Connections for Electric Oven, Utility Connections for Electric Dryer
Laundry Washer Hookup
Exterior
Exterior Feature Rain Gutters
Community Features Shopping, Public School, T-Station
Utilities Available for Electric Range, for Electric Oven, for Electric Dryer, Washer Hookup
Waterfront false
Roof Type Shingle
Total Parking Spaces 4
Garage No
Building
Foundation Concrete Perimeter
Sewer Private Sewer
Water Public
Others
Senior Community false
Read Less
Want to know what your home might be worth? Contact us for a FREE valuation!

Our team is ready to help you sell your home for the highest possible price ASAP
Bought with Chris Kostopoulos Group • Keller Williams Realty






