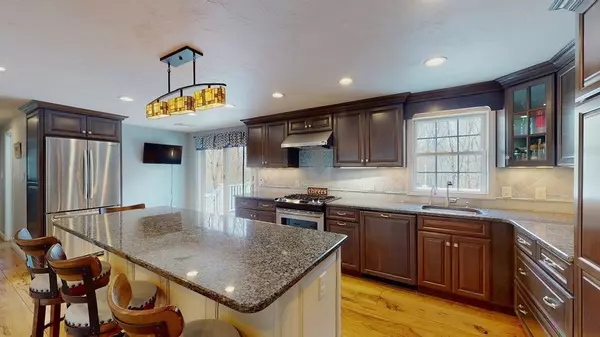$550,000
$489,900
12.3%For more information regarding the value of a property, please contact us for a free consultation.
102 Se Main Street Douglas, MA 01516
3 Beds
3.5 Baths
2,480 SqFt
Key Details
Sold Price $550,000
Property Type Single Family Home
Sub Type Single Family Residence
Listing Status Sold
Purchase Type For Sale
Square Footage 2,480 sqft
Price per Sqft $221
MLS Listing ID 73105902
Sold Date 06/23/23
Style Colonial
Bedrooms 3
Full Baths 3
Half Baths 1
HOA Y/N false
Year Built 1975
Annual Tax Amount $5,633
Tax Year 2023
Lot Size 2.230 Acres
Acres 2.23
Property Description
OPEN HOUSE CANCELLED OFFER ACCEPTED. Spacious three bedroom with flexible layout. Finished lower level in knotty pine with 1/2 bath, family room and excise area off of 1 car garage. First level has large center island kitchen with plenty of cabinet space stainless steel appliances, gas stove and walk out slider to 24' deck. First floor also has a full bathroom and a room that is currently used as office space but could easily be a first floor bedroom or a play room. Upstairs you have 3 extra large bedrooms with the main bedroom having it own private bath and cathedral ceiling, skylight and bay window looking into the beautiful wooded backyard. An additional 2 car freestanding garage with electricity and an additional driveway to access all garage spaces. Additional storage shed in back yard so no need to clutter up your three garage bays. Close to town, nature trails, beaches and ponds for boating and fishing.
Location
State MA
County Worcester
Zoning RA
Direction Main St - RT 16 - to SE Main Street
Rooms
Basement Finished, Walk-Out Access, Garage Access, Radon Remediation System
Primary Bedroom Level Second
Interior
Interior Features Home Office
Heating Forced Air, Propane, Pellet Stove
Cooling Central Air
Flooring Wood, Tile, Laminate
Appliance Range, Dishwasher, Microwave, Refrigerator, Electric Water Heater, Tank Water Heater
Laundry In Basement
Exterior
Exterior Feature Rain Gutters, Storage
Garage Spaces 3.0
Roof Type Shingle
Total Parking Spaces 6
Garage Yes
Building
Lot Description Wooded, Gentle Sloping
Foundation Concrete Perimeter
Sewer Private Sewer
Water Private
Others
Senior Community false
Read Less
Want to know what your home might be worth? Contact us for a FREE valuation!

Our team is ready to help you sell your home for the highest possible price ASAP
Bought with Noelle Merle • Hometown National Realty Inc.






