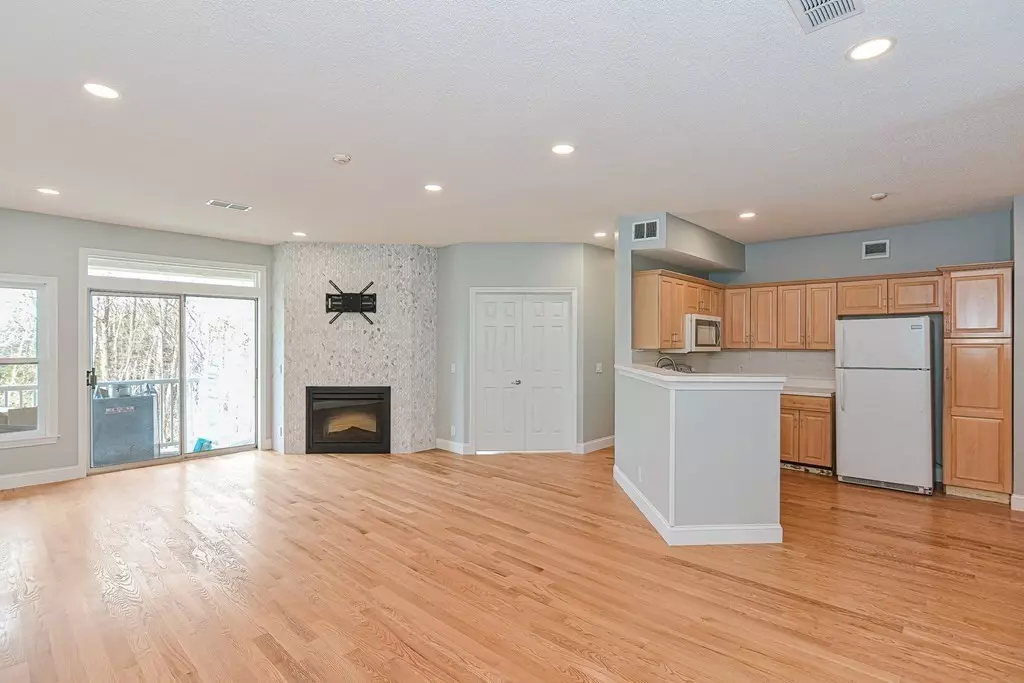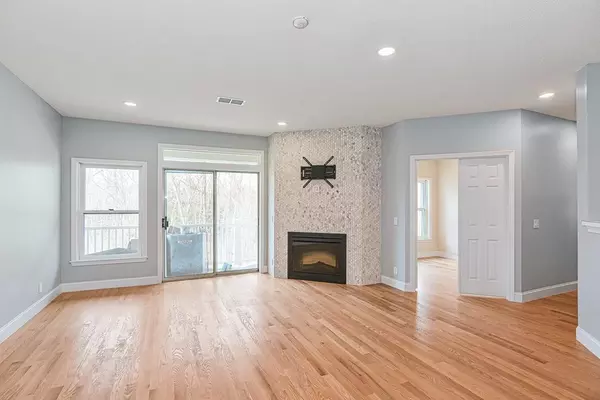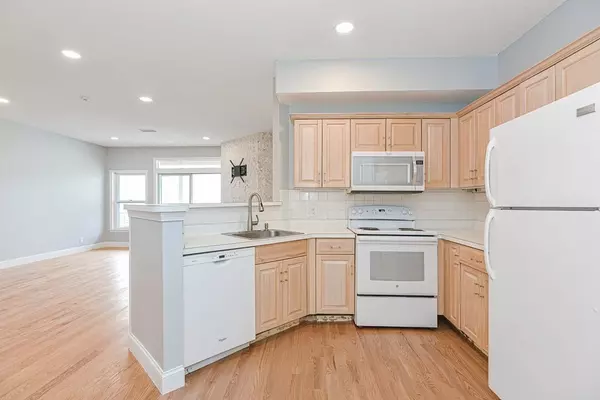$495,000
$499,000
0.8%For more information regarding the value of a property, please contact us for a free consultation.
74 Bradford Commons Ln #74 Braintree, MA 02184
3 Beds
2 Baths
1,209 SqFt
Key Details
Sold Price $495,000
Property Type Condo
Sub Type Condominium
Listing Status Sold
Purchase Type For Sale
Square Footage 1,209 sqft
Price per Sqft $409
MLS Listing ID 73098521
Sold Date 06/22/23
Bedrooms 3
Full Baths 2
HOA Fees $525/mo
HOA Y/N true
Year Built 1989
Annual Tax Amount $3,637
Tax Year 2023
Property Sub-Type Condominium
Property Description
Welcome home to this stunning move-in ready property located in a coveted community! Enjoy one-level living at its finest in this corner location, featuring two decks including one off the primary suite. With in-unit laundry and deeded parking spaces, convenience and comfort are at your fingertips. This private entrance property boasts numerous amenities, including a pool, trails, tennis courts, clubhouse, and more. Recent updates include new paint and hardwood floors throughout, creating a fresh and modern feel. You'll love the gorgeous accent wall with the new fireplace, perfect for cozy nights in. Don't miss your opportunity to live the good life with all the perks of this fantastic community!
Location
State MA
County Norfolk
Zoning unk
Direction Liberty Street- South to Devon Wood , approximately 1 mile fromLiberty st/Grove Stree Intersection.
Rooms
Basement N
Primary Bedroom Level Main, First
Dining Room Closet, Flooring - Laminate, Exterior Access
Kitchen Closet, Flooring - Stone/Ceramic Tile, Dining Area, Pantry, Breakfast Bar / Nook, Dryer Hookup - Electric, Open Floorplan, Washer Hookup
Interior
Interior Features Entrance Foyer
Heating Forced Air, Heat Pump, Electric
Cooling Central Air, Unit Control
Flooring Tile, Laminate
Fireplaces Number 1
Fireplaces Type Living Room
Appliance Range, Dishwasher, Microwave, Refrigerator, Washer, Dryer, Oven - ENERGY STAR, Electric Water Heater, Tank Water Heater, Utility Connections for Electric Range, Utility Connections for Electric Dryer
Laundry First Floor, In Unit, Washer Hookup
Exterior
Exterior Feature Balcony, Rain Gutters
Pool Association, In Ground
Community Features Walk/Jog Trails, Golf, Medical Facility, Marina, Private School, T-Station
Utilities Available for Electric Range, for Electric Dryer, Washer Hookup
Roof Type Shingle
Total Parking Spaces 1
Garage No
Building
Story 1
Sewer Public Sewer
Water Public
Others
Pets Allowed Yes w/ Restrictions
Senior Community false
Read Less
Want to know what your home might be worth? Contact us for a FREE valuation!

Our team is ready to help you sell your home for the highest possible price ASAP
Bought with Marika Gaurenszky • Keller Williams Realty





