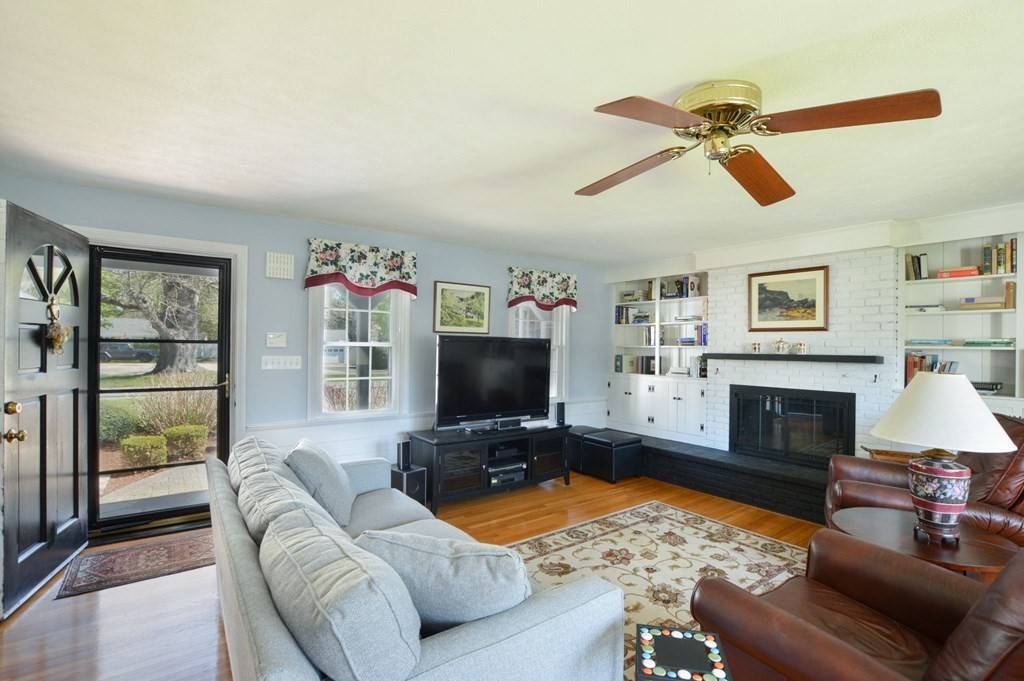$1,445,000
$1,195,000
20.9%For more information regarding the value of a property, please contact us for a free consultation.
26 Counting House Way Falmouth, MA 02540
3 Beds
2.5 Baths
2,860 SqFt
Key Details
Sold Price $1,445,000
Property Type Single Family Home
Sub Type Single Family Residence
Listing Status Sold
Purchase Type For Sale
Square Footage 2,860 sqft
Price per Sqft $505
MLS Listing ID 73109153
Sold Date 06/21/23
Style Cape
Bedrooms 3
Full Baths 2
Half Baths 1
HOA Y/N false
Year Built 1955
Annual Tax Amount $5,292
Tax Year 2023
Lot Size 0.330 Acres
Acres 0.33
Property Sub-Type Single Family Residence
Property Description
It's a five-star location for this Charming Cape Cod home located in the heart of Falmouth Village in between Surf Beach and Main St. Renovated over the years and beautifully maintained - you will not miss the pride of ownership in this property. Situated on a level fenced-in lot with beautiful mature plantings, a Reeds Ferry Shed, Outdoor Rinse Station and there is room for a vegetable garden.Enjoy the benefits of first floor living with a spacious oversized family room (with ac) and a formal living room both with built-ins and fireplaces. The kitchen with dining area has granite counters, a breakfast bar and access to a 3 season screened in porch for expanded living. Completing the first level is the spacious primary bedroom with two closets and a private bath. The second floor has two large bedrooms (with ac) and share a second bath with shower. Hardwood floors are everywhere. A Buderus G-215-3 Cast Iron Boiler was installed in 2008; A whole house water filter system.
Location
State MA
County Barnstable
Area Falmouth (Village)
Zoning RC
Direction Main Street to Shore Street, Counting House Way is on right past Shoreway Acres.
Rooms
Basement Full, Partially Finished, Bulkhead
Primary Bedroom Level First
Interior
Interior Features Sun Room
Heating Baseboard, Oil
Cooling Ductless
Flooring Wood, Tile
Fireplaces Number 2
Fireplaces Type Living Room
Appliance Range, Dishwasher, Microwave, Refrigerator, Washer, Dryer, Oil Water Heater, Utility Connections for Electric Range, Utility Connections for Electric Oven, Utility Connections for Electric Dryer
Laundry Washer Hookup
Exterior
Exterior Feature Rain Gutters, Storage, Outdoor Shower
Garage Spaces 2.0
Fence Fenced/Enclosed, Fenced
Community Features Shopping, Medical Facility, House of Worship, Marina, Public School
Utilities Available for Electric Range, for Electric Oven, for Electric Dryer, Washer Hookup
Roof Type Shingle
Total Parking Spaces 4
Garage Yes
Building
Lot Description Cul-De-Sac, Level
Foundation Concrete Perimeter
Sewer Private Sewer
Water Public
Architectural Style Cape
Schools
Elementary Schools Mullen Hall
Middle Schools Lawrence
High Schools Falmouth High
Others
Senior Community false
Read Less
Want to know what your home might be worth? Contact us for a FREE valuation!

Our team is ready to help you sell your home for the highest possible price ASAP
Bought with Kim Bedford • Kinlin Grover Compass





