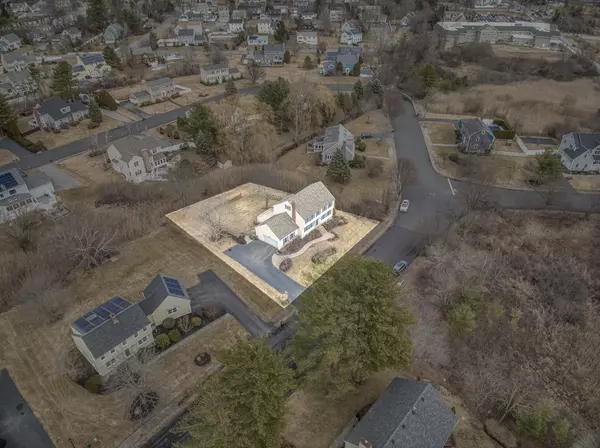$1,100,000
$1,075,000
2.3%For more information regarding the value of a property, please contact us for a free consultation.
6 Fox Run Dr Newburyport, MA 01950
3 Beds
3 Baths
2,972 SqFt
Key Details
Sold Price $1,100,000
Property Type Single Family Home
Sub Type Single Family Residence
Listing Status Sold
Purchase Type For Sale
Square Footage 2,972 sqft
Price per Sqft $370
Subdivision Squire'S Glen
MLS Listing ID 73082532
Sold Date 06/09/23
Style Colonial
Bedrooms 3
Full Baths 2
Half Baths 2
HOA Y/N false
Year Built 1987
Annual Tax Amount $8,722
Tax Year 2023
Lot Size 0.460 Acres
Acres 0.46
Property Sub-Type Single Family Residence
Property Description
WELCOME HOME! 6 Fox Run Drive located in Newburyport's coveted Squire's Glen community has been meticulously maintained and is the perfect place to call home! Given it's ideal location just minutes from schools, shops, commuter rail & Plum Island beaches, it's easy to see why homes don't often become available here & why they don't last! Upon entering, you'll find warm hardwood floors, tons of natural light & an open and flexible floor plan offering a living room with gas fireplace, dining room, 1/2 bath & spacious updated kitchen with rich cherry cabinetry & granite countertops that opens to the family room. The generous primary bedroom suite features a walk-in closet and beautifully tiled 3/4 bath with 2 additional bedrooms plus office rounding out the 2nd floor. The lower level with 1/2 bath has been beautifully finished & is a dream playroom, office or gym space. The unfinished walkup attic space provides further expansion opportunities too! OFFER DEADLINE TUES, 3/7 AT 12 NOON
Location
State MA
County Essex
Zoning RS
Direction Low Street to Hale Street to Squire's Glen Drive to Fox Run Drive
Rooms
Family Room Closet/Cabinets - Custom Built, Flooring - Wall to Wall Carpet, Recessed Lighting
Basement Full, Partially Finished, Walk-Out Access, Interior Entry, Sump Pump
Primary Bedroom Level Second
Dining Room Flooring - Hardwood, Chair Rail, Lighting - Pendant
Kitchen Flooring - Hardwood, Dining Area, Countertops - Stone/Granite/Solid, Breakfast Bar / Nook, Exterior Access, Open Floorplan, Recessed Lighting, Slider
Interior
Interior Features Closet/Cabinets - Custom Built, Cable Hookup, Open Floor Plan, Recessed Lighting, Bathroom - Half, Home Office, Play Room, Bathroom, Internet Available - Broadband
Heating Baseboard, Natural Gas
Cooling Window Unit(s)
Flooring Tile, Carpet, Hardwood, Flooring - Wall to Wall Carpet
Fireplaces Number 1
Fireplaces Type Living Room
Appliance Range, Dishwasher, Disposal, Microwave, Refrigerator, Washer, Dryer, Gas Water Heater, Utility Connections for Electric Range, Utility Connections for Electric Oven, Utility Connections for Electric Dryer
Laundry First Floor, Washer Hookup
Exterior
Exterior Feature Rain Gutters, Decorative Lighting
Garage Spaces 2.0
Fence Fenced/Enclosed, Fenced
Community Features Public Transportation, Shopping, Park, Walk/Jog Trails, Medical Facility, Bike Path, Highway Access, House of Worship, Marina, Private School, Public School, T-Station
Utilities Available for Electric Range, for Electric Oven, for Electric Dryer, Washer Hookup
Roof Type Shingle
Total Parking Spaces 4
Garage Yes
Building
Lot Description Level
Foundation Concrete Perimeter
Sewer Public Sewer
Water Public
Architectural Style Colonial
Schools
Elementary Schools Bresnahan
Middle Schools Nock
High Schools Newburyport
Others
Senior Community false
Read Less
Want to know what your home might be worth? Contact us for a FREE valuation!

Our team is ready to help you sell your home for the highest possible price ASAP
Bought with Maggie Pratt • Keller Williams Realty Evolution






