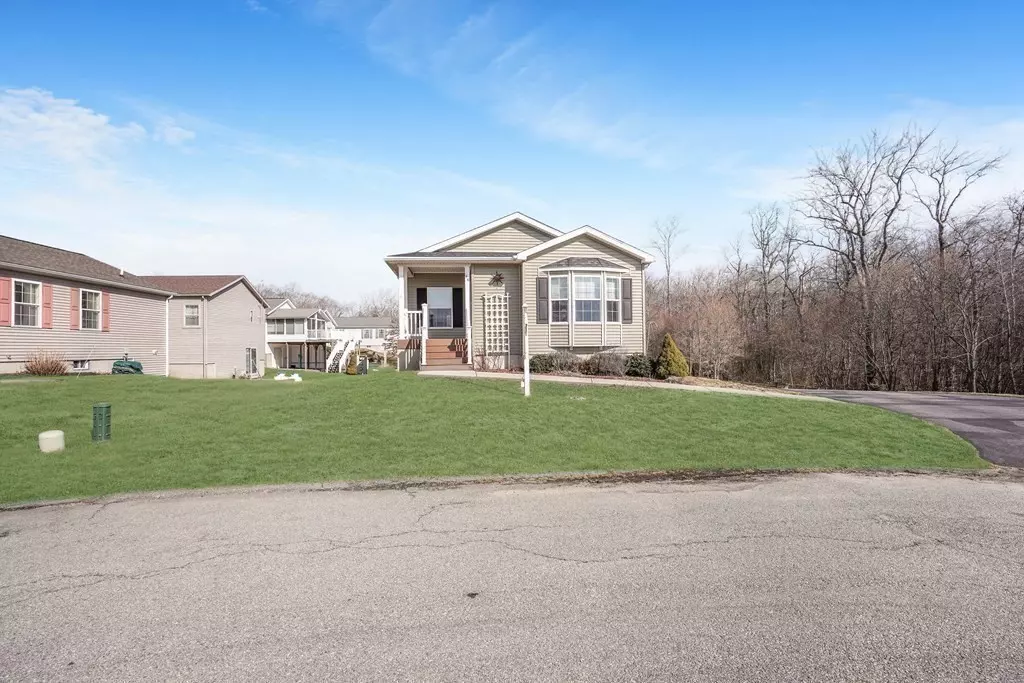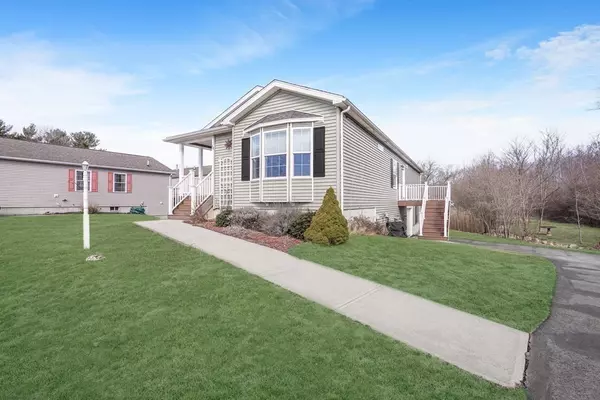$390,000
$399,000
2.3%For more information regarding the value of a property, please contact us for a free consultation.
16 Sparrow Drive Tiverton, RI 02878
3 Beds
2 Baths
1,742 SqFt
Key Details
Sold Price $390,000
Property Type Single Family Home
Sub Type Single Family Residence
Listing Status Sold
Purchase Type For Sale
Square Footage 1,742 sqft
Price per Sqft $223
MLS Listing ID 73084353
Sold Date 05/01/23
Style Other (See Remarks)
Bedrooms 3
Full Baths 2
HOA Fees $643/mo
HOA Y/N true
Year Built 2016
Annual Tax Amount $3,478
Tax Year 2022
Property Sub-Type Single Family Residence
Property Description
Wonderful opportunity to live a simpler life! Welcome home to this sprawling single level modular home pristinely maintained in a beautiful 55+ community "Countryview Estates". Entering this home you will be greeted by gleaming hardwood floors, beautiful crown moldings, window cornices & many other fine details! Offering three spacious bedrooms including a main with ensuite, another full bathroom & open floor plan living room, dining room & eat-in kitchen. There is plenty of natural light throughout this lovely home. Situated at the end of a cul-d-sac road having views of the wooded area where you can bird watch & picnic or relax out on one of the two decks. Looking for storage? You won't have to worry about that as the extra large basement won't disappoint. You will have access to amenities which include an indoor swimming pool, fitness center, billiards room, club house, weekly activities & more! Just down the road you have shopping, beaches, casino & highway access! A MUST SEE!
Location
State RI
County Newport
Zoning R30
Direction Rt 24 to Rt 81(towards Adamsville),Hurst Lane,right onto Songbird Lane. Left on Lark, right Sparrow.
Rooms
Basement Full, Interior Entry, Garage Access, Concrete, Unfinished
Primary Bedroom Level First
Dining Room Flooring - Hardwood, Open Floorplan, Crown Molding
Kitchen Flooring - Stone/Ceramic Tile, Dining Area, Balcony / Deck, Kitchen Island, Exterior Access, Open Floorplan, Recessed Lighting, Slider, Crown Molding
Interior
Heating Forced Air, Oil
Cooling Central Air
Flooring Tile, Hardwood
Appliance Range, Dishwasher, Disposal, Microwave, Refrigerator, Washer, Dryer, Utility Connections for Electric Range, Utility Connections for Electric Oven, Utility Connections for Electric Dryer
Laundry Laundry Closet, Flooring - Stone/Ceramic Tile, Deck - Exterior, Electric Dryer Hookup, Exterior Access, Washer Hookup, First Floor
Exterior
Exterior Feature Rain Gutters
Garage Spaces 1.0
Utilities Available for Electric Range, for Electric Oven, for Electric Dryer, Washer Hookup
Roof Type Shingle
Total Parking Spaces 6
Garage Yes
Building
Lot Description Cul-De-Sac, Other
Foundation Concrete Perimeter
Sewer Public Sewer
Water Public
Architectural Style Other (See Remarks)
Others
Senior Community false
Read Less
Want to know what your home might be worth? Contact us for a FREE valuation!

Our team is ready to help you sell your home for the highest possible price ASAP
Bought with Robert Berle • William Raveis Inspire





