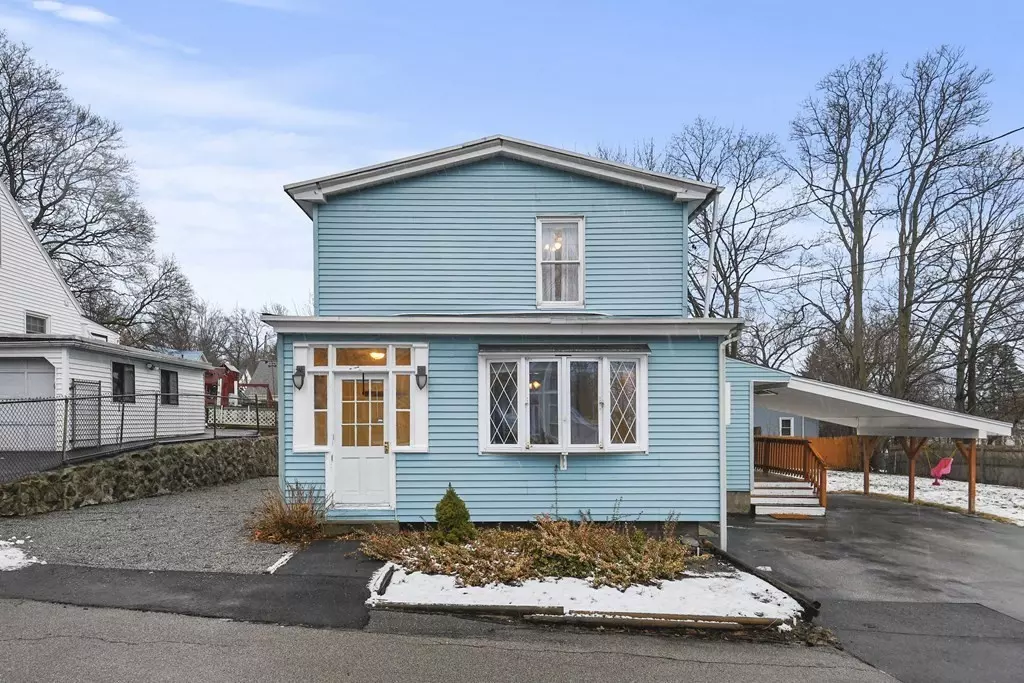$350,000
$320,000
9.4%For more information regarding the value of a property, please contact us for a free consultation.
75 Dudley Street Manchester, NH 03103
3 Beds
1 Bath
1,239 SqFt
Key Details
Sold Price $350,000
Property Type Single Family Home
Sub Type Single Family Residence
Listing Status Sold
Purchase Type For Sale
Square Footage 1,239 sqft
Price per Sqft $282
MLS Listing ID 73081326
Sold Date 05/08/23
Style Other (See Remarks)
Bedrooms 3
Full Baths 1
HOA Y/N false
Year Built 1930
Annual Tax Amount $4,516
Tax Year 2022
Lot Size 7,840 Sqft
Acres 0.18
Property Sub-Type Single Family Residence
Property Description
Don't miss out on this sun-drenched multi-level home situated in a neighborhood setting! Upon entering you will be greeted by a sunroom with a large bow window that would make for a great home office or reading nook. The sunroom opens to the living room featuring gleaming floors. You will love to cook in your beautiful kitchen complete with white cabinets & a dining area making it easy to entertain while cooking. Access to the side deck just off the kitchen. A full bath completes the main level. Upstairs are 3 cozy bedrooms all with w/w carpeting. New Water Heater (2022). Your new home provides a covered carport to keep your car free of snow, a good-sized yard with raised garden beds, a stone patio & beautiful sunsets! Just minutes to the Mall, Routes 293 & 93 and the airport! Welcome Home! *~* Offer Deadline today (2/27) @ noon *~*
Location
State NH
County Hillsborough
Zoning R
Direction Calef Rd to Dudley St
Rooms
Basement Full, Interior Entry, Concrete, Unfinished
Dining Room Bathroom - Full, Ceiling Fan(s), Flooring - Laminate, Window(s) - Picture, Open Floorplan
Kitchen Closet, Flooring - Laminate, Pantry, Exterior Access, Stainless Steel Appliances
Interior
Interior Features Office
Heating Baseboard, Oil
Cooling None
Flooring Vinyl, Carpet, Laminate, Flooring - Laminate, Flooring - Vinyl
Appliance Range, Oven, Refrigerator, Washer, Dryer, Electric Water Heater, Tank Water Heater
Exterior
Exterior Feature Rain Gutters, Garden
Garage Spaces 1.0
Community Features Public Transportation, Shopping, Park, Walk/Jog Trails, Laundromat, Bike Path, Highway Access, Public School
Roof Type Shingle, Rubber
Total Parking Spaces 4
Garage Yes
Building
Lot Description Cleared, Level
Foundation Block, Stone
Sewer Public Sewer
Water Public
Architectural Style Other (See Remarks)
Read Less
Want to know what your home might be worth? Contact us for a FREE valuation!

Our team is ready to help you sell your home for the highest possible price ASAP
Bought with Fermin Group • Century 21 North East





