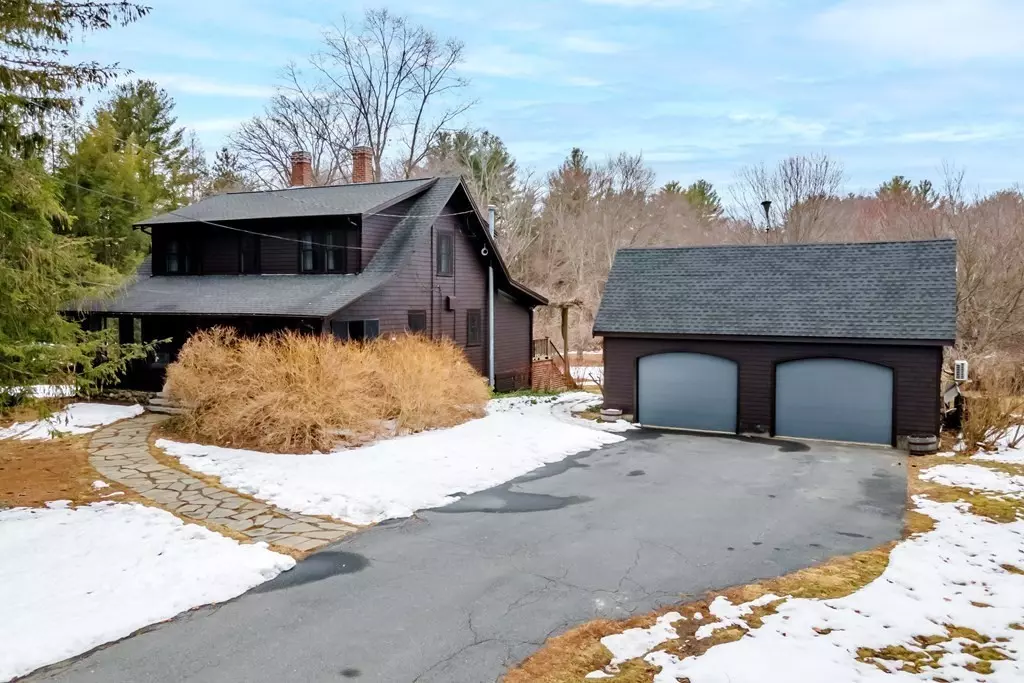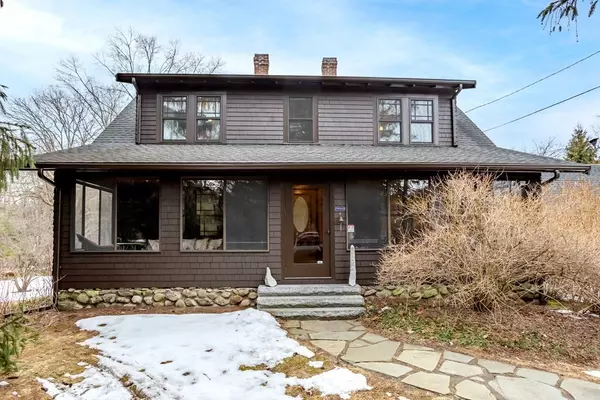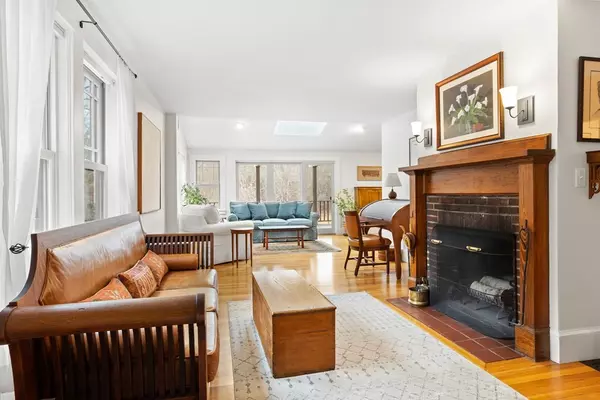$1,086,000
$875,000
24.1%For more information regarding the value of a property, please contact us for a free consultation.
208 North Rd Bedford, MA 01730
3 Beds
1.5 Baths
2,355 SqFt
Key Details
Sold Price $1,086,000
Property Type Single Family Home
Sub Type Single Family Residence
Listing Status Sold
Purchase Type For Sale
Square Footage 2,355 sqft
Price per Sqft $461
MLS Listing ID 73087843
Sold Date 05/03/23
Style Bungalow, Craftsman
Bedrooms 3
Full Baths 1
Half Baths 1
HOA Y/N false
Year Built 1925
Annual Tax Amount $8,720
Tax Year 2023
Lot Size 2.310 Acres
Acres 2.31
Property Description
Stunning, hard to come by Arts & Craft Bungalow in move in ready condition! As you enter through a seasonal porch w/wood flooring, you are greeted by a bright interior w/amazingly detailed woodwork & hardwood floors that span both levels. Fireplaced living room has built-in shelving, skylight, & sliders leading to back deck which runs the full width of the home and offers a beautiful trellis overhead. An open floor plan allows easy entry to dining room, also w/sliders, as well as a study. The Chef's kitchen is the true showstopper! Gorgeous cherry cabinetry, center island, & commercial grade gas stove w/hood vent is sure to please every cook in the family! Upstairs are 3 nicely sized bedrooms w/large, skylighted bathroom w/radiant floor heating. Detached oversized garage has staircase leading to a 2nd level, where you’ll find a heated/air-conditioned workspace. Enormous back yard has endless possibilities, raised beds, gardens, & fruit trees. This home is a must see!
Location
State MA
County Middlesex
Zoning A
Direction Rt 4 - North Rd
Rooms
Basement Full, Interior Entry, Sump Pump, Concrete, Unfinished
Primary Bedroom Level Second
Dining Room Bathroom - Half, Skylight, Cathedral Ceiling(s), Flooring - Hardwood, Exterior Access, Open Floorplan, Recessed Lighting, Slider
Kitchen Flooring - Hardwood, Countertops - Stone/Granite/Solid, Kitchen Island, Recessed Lighting, Stainless Steel Appliances
Interior
Interior Features Closet - Walk-in, Office
Heating Forced Air, Electric Baseboard, Natural Gas, Ductless
Cooling Central Air
Flooring Tile, Hardwood, Flooring - Hardwood
Fireplaces Number 1
Fireplaces Type Living Room
Appliance Range, Dishwasher, Microwave, Refrigerator, Washer, Dryer, Gas Water Heater, Utility Connections for Gas Range, Utility Connections for Gas Oven, Utility Connections for Gas Dryer
Laundry In Basement
Exterior
Exterior Feature Rain Gutters, Professional Landscaping, Fruit Trees, Garden
Garage Spaces 2.0
Community Features Public Transportation, Shopping, Tennis Court(s), Park, Walk/Jog Trails, Stable(s), Golf, Medical Facility, Bike Path, Conservation Area, Highway Access, Public School
Utilities Available for Gas Range, for Gas Oven, for Gas Dryer
Roof Type Shingle
Total Parking Spaces 6
Garage Yes
Building
Lot Description Cleared, Level
Foundation Concrete Perimeter, Stone
Sewer Public Sewer
Water Public
Schools
Elementary Schools Davis/Lane
Middle Schools John Glenn
High Schools Bhs
Others
Acceptable Financing Seller W/Participate
Listing Terms Seller W/Participate
Read Less
Want to know what your home might be worth? Contact us for a FREE valuation!

Our team is ready to help you sell your home for the highest possible price ASAP
Bought with Robert Vercollone • Keller Williams Realty






