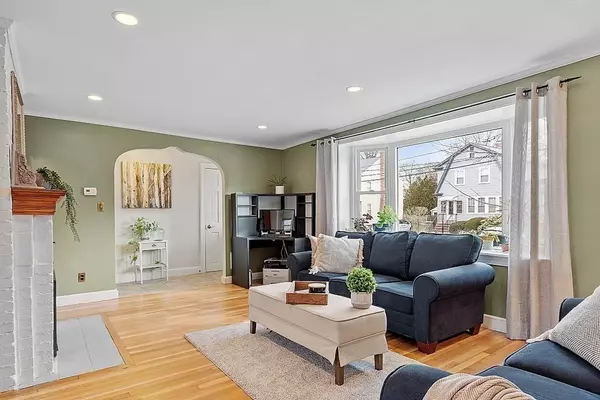$900,000
$835,000
7.8%For more information regarding the value of a property, please contact us for a free consultation.
41 Fairview Stoneham, MA 02180
4 Beds
4 Baths
3,267 SqFt
Key Details
Sold Price $900,000
Property Type Single Family Home
Sub Type Single Family Residence
Listing Status Sold
Purchase Type For Sale
Square Footage 3,267 sqft
Price per Sqft $275
MLS Listing ID 73081358
Sold Date 05/03/23
Style Colonial
Bedrooms 4
Full Baths 4
HOA Y/N false
Year Built 1950
Annual Tax Amount $8,970
Tax Year 2023
Lot Size 7,840 Sqft
Acres 0.18
Property Sub-Type Single Family Residence
Property Description
You will love the versatility of this first floor layout consisting of a gas fireplace living room & dining room with refinished hardwood floors, tile floor kitchen, office, media room complete with tiered leather seating and large screen TV, a full bathroom and a bonus family room with kitchenette and balcony. The second floor was added in 2010 and features two primary bedrooms each with private bath, one with separate tub & shower and double vanity, and the other with shower and walk-in closet. Two additional bedrooms, a laundry room and the 4th bathroom complete the second floor. A walk-up full size attic is available for finishing. Outside is a large deck and fenced yard. Central A/C, central vacuum and solar panels to keep electrical costs low are some added benefits. Great location 2 blocks from public transportation, easy access to Rt. 93, and close to Middlesex Fells Reservation hiking, dog park and Stone Zoo.
Location
State MA
County Middlesex
Zoning R
Direction Main St. to South St. to Fairview Rd.
Rooms
Basement Full, Partially Finished, Interior Entry, Sump Pump
Primary Bedroom Level Second
Dining Room Closet/Cabinets - Custom Built, Flooring - Hardwood, Lighting - Overhead, Crown Molding
Kitchen Flooring - Stone/Ceramic Tile, Cable Hookup, Deck - Exterior, Lighting - Pendant
Interior
Interior Features Ceiling Fan(s), Crown Molding, Lighting - Overhead, Bathroom - 3/4, Closet - Walk-in, Wet bar, Recessed Lighting, Bathroom - Double Vanity/Sink, Bathroom - Tiled With Shower Stall, Office, Media Room, Play Room, Bonus Room, Bathroom, Central Vacuum
Heating Baseboard, Natural Gas
Cooling Central Air
Flooring Carpet, Hardwood, Flooring - Wall to Wall Carpet, Flooring - Laminate, Flooring - Stone/Ceramic Tile
Fireplaces Number 1
Fireplaces Type Living Room
Appliance Range, Dishwasher, Disposal, Microwave, Refrigerator, Gas Water Heater, Tank Water Heater, Utility Connections for Electric Range, Utility Connections for Electric Dryer
Laundry Electric Dryer Hookup, Washer Hookup, Second Floor
Exterior
Exterior Feature Balcony - Exterior, Balcony, Rain Gutters, Storage
Fence Fenced
Community Features Public Transportation, Park, Walk/Jog Trails, Bike Path, Conservation Area, Highway Access
Utilities Available for Electric Range, for Electric Dryer
Roof Type Shingle
Total Parking Spaces 4
Garage No
Building
Lot Description Level
Foundation Concrete Perimeter
Sewer Public Sewer
Water Public
Architectural Style Colonial
Schools
Elementary Schools South
Middle Schools Sms
High Schools Shs
Read Less
Want to know what your home might be worth? Contact us for a FREE valuation!

Our team is ready to help you sell your home for the highest possible price ASAP
Bought with Wilson Group • Keller Williams Realty





