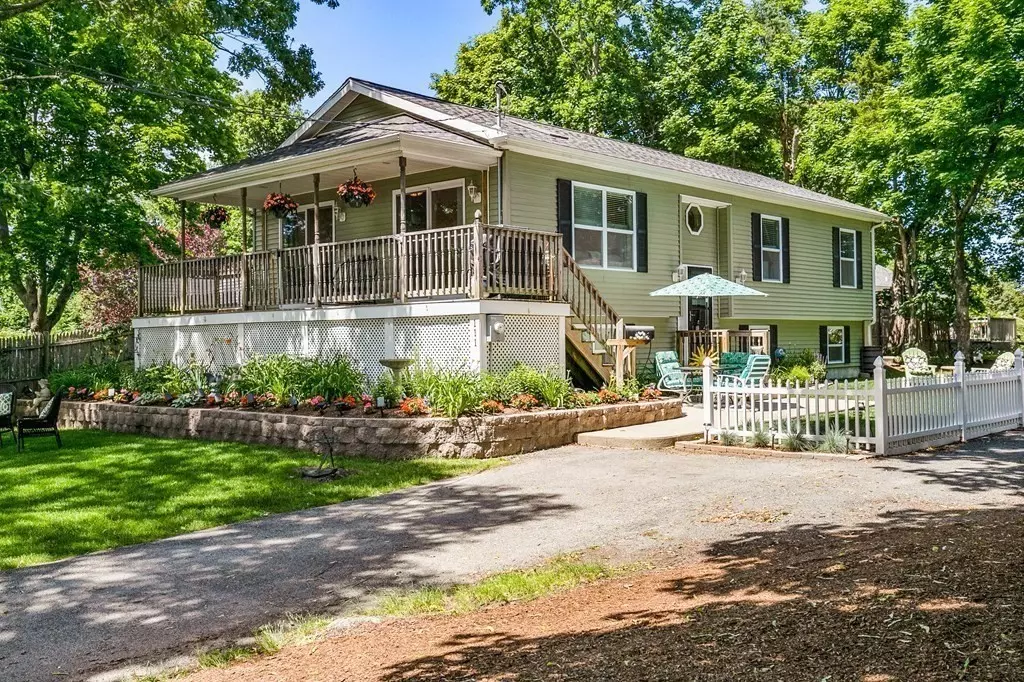$765,000
$749,000
2.1%For more information regarding the value of a property, please contact us for a free consultation.
111 Wompatuck Rd Hingham, MA 02043
2 Beds
2 Baths
1,193 SqFt
Key Details
Sold Price $765,000
Property Type Single Family Home
Sub Type Single Family Residence
Listing Status Sold
Purchase Type For Sale
Square Footage 1,193 sqft
Price per Sqft $641
Subdivision Crow Point
MLS Listing ID 73079259
Sold Date 04/28/23
Style Raised Ranch
Bedrooms 2
Full Baths 2
Year Built 2011
Annual Tax Amount $6,917
Tax Year 2022
Lot Size 10,890 Sqft
Acres 0.25
Property Description
CROW POINT! This well maintained residence built in 2011 is situated on a quarter acre lot. Rare to find in this location, just 5 minutes to commuter boat and The Shipyard. The casual modern living, kitchen and dining area, all feature hardwood flooring, recessed lighting and cathedral ceilings. The natural light streams through the skylights and sliders lead to an expansive upper porch creating light and bright living space. This home is designed for indoor/outdoor entertaining! The primary suite has a walk-in closet and full spa bath. There's also an additional bedroom and a second full bath. The lower level is heated and ready for your playroom plus, has ample storage area. Oversized garage and work shop with wood stove. Expansive 400 SF Farmer’s porch is perfect for watching Crow Point's amazing pink sunsets at night. Manicured landscape adds loads of curb appeal to this beauty! Join resident association beach and enjoy this vibrant waterfront community!
Location
State MA
County Plymouth
Area Crow Point
Zoning RES
Direction GPS or Take Rte 3A to Downer Ave, Left on Planting Fields Ln, Left on Wompatuck Rd. Home on Right.
Rooms
Basement Full
Primary Bedroom Level First
Kitchen Flooring - Wood, Dining Area, Countertops - Stone/Granite/Solid, Recessed Lighting, Slider, Stainless Steel Appliances
Interior
Interior Features Play Room
Heating Forced Air, Oil
Cooling Central Air
Flooring Engineered Hardwood
Appliance Range, Dishwasher, Microwave, Electric Water Heater, Utility Connections for Electric Range
Laundry In Basement
Exterior
Exterior Feature Rain Gutters, Storage, Decorative Lighting, Garden, Stone Wall
Garage Spaces 1.0
Fence Fenced/Enclosed
Community Features Public Transportation, Shopping, Park, Walk/Jog Trails, Medical Facility, Laundromat, Conservation Area, Highway Access, House of Worship, Marina, Private School, Public School, T-Station
Utilities Available for Electric Range
Waterfront false
Waterfront Description Beach Front, Bay, Direct Access, Walk to, 0 to 1/10 Mile To Beach, Beach Ownership(Association)
Roof Type Shingle
Total Parking Spaces 4
Garage Yes
Building
Foundation Concrete Perimeter
Sewer Public Sewer
Water Public
Schools
Elementary Schools Foster
Middle Schools Hms
High Schools Hhs
Others
Acceptable Financing Contract
Listing Terms Contract
Read Less
Want to know what your home might be worth? Contact us for a FREE valuation!

Our team is ready to help you sell your home for the highest possible price ASAP
Bought with Paul Whaley/Charlie Ring Team • Coldwell Banker Realty - Boston






