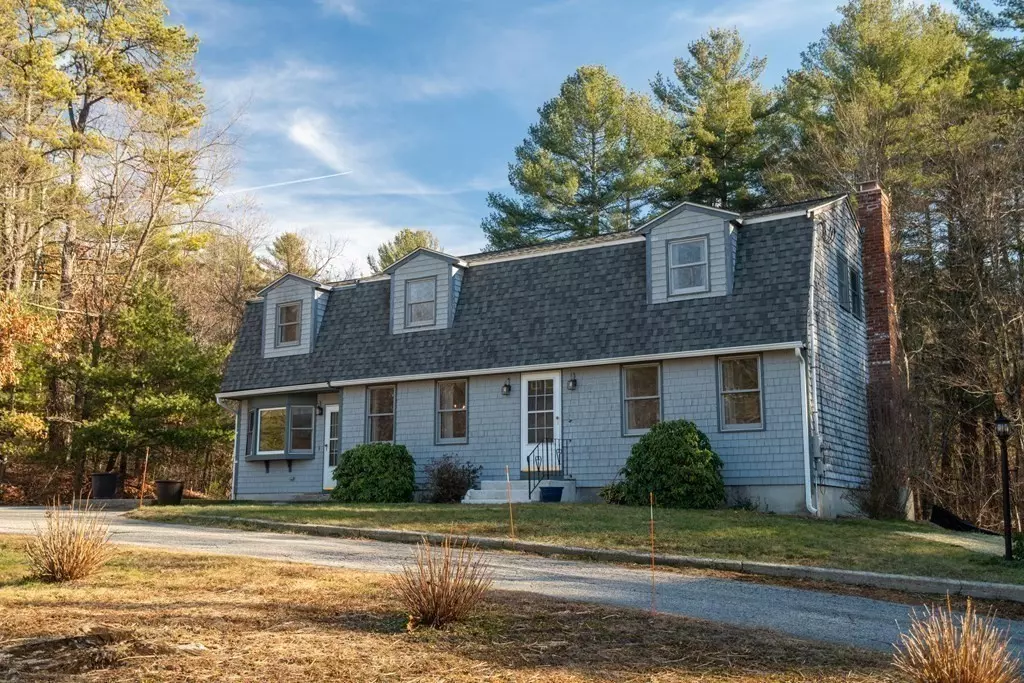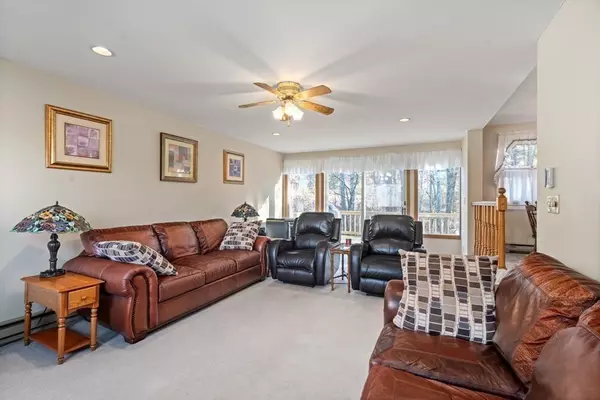$525,000
$524,900
For more information regarding the value of a property, please contact us for a free consultation.
54 Grove St Upton, MA 01568
4 Beds
2.5 Baths
2,300 SqFt
Key Details
Sold Price $525,000
Property Type Single Family Home
Sub Type Single Family Residence
Listing Status Sold
Purchase Type For Sale
Square Footage 2,300 sqft
Price per Sqft $228
MLS Listing ID 73071686
Sold Date 04/05/23
Style Colonial, Gambrel /Dutch
Bedrooms 4
Full Baths 2
Half Baths 1
Year Built 1971
Annual Tax Amount $7,694
Tax Year 2023
Lot Size 2.550 Acres
Acres 2.55
Property Description
Set back off the street this expanded gambrel colonial offers a spacious, flexible floor plan. The first floor boasts a large sunny family room with pellet stove adjacent to the eat-in kitchen. There is roomy living room and a cozy den/office tucked away on the first floor for those who need to work from home. The second floor offers 4 bedrooms including a large primary bedroom with a step down sleeping area and a spacious bath boasting a jetted tub and his and hers closets. The 2nd full bath on the 2nd floor has been recently updated with beautiful tile tub surround and handsome vanity. All but the family room have gleaming hardwood floors which have been lovingly maintained. The basement level is walk out and ready to be finished if one requires even more space. New water heater Fall 2022. New septic system 2022. This unique lot offers privacy with the house snuggled in to woods to the rear. A new property line has been drawn in front for new septic will make lot larger.
Location
State MA
County Worcester
Zoning 2
Direction From Rt 140 or Mendon St.
Rooms
Basement Full
Primary Bedroom Level Second
Interior
Interior Features Den
Heating Electric Baseboard, Electric, Pellet Stove
Cooling None
Flooring Carpet, Hardwood
Fireplaces Number 1
Appliance Range, Dishwasher, Refrigerator, Washer, Dryer, Electric Water Heater
Laundry In Basement
Exterior
Waterfront false
Roof Type Shingle
Total Parking Spaces 6
Garage No
Building
Lot Description Other
Foundation Concrete Perimeter
Sewer Private Sewer
Water Private
Schools
Elementary Schools Memorial
Middle Schools Miscoe Middle
High Schools Nipmuc/Bvt
Read Less
Want to know what your home might be worth? Contact us for a FREE valuation!

Our team is ready to help you sell your home for the highest possible price ASAP
Bought with Fleet Homes Group • Keller Williams Realty






