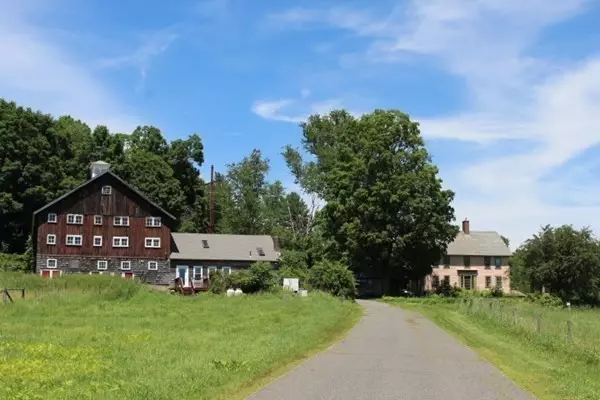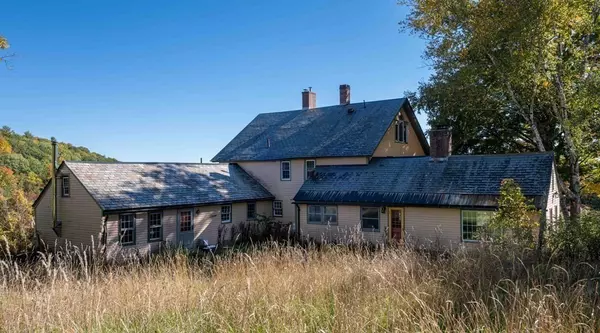$820,000
$875,000
6.3%For more information regarding the value of a property, please contact us for a free consultation.
482 Newhall Rd Conway, MA 01341
6 Beds
4 Baths
3,996 SqFt
Key Details
Sold Price $820,000
Property Type Single Family Home
Sub Type Single Family Residence
Listing Status Sold
Purchase Type For Sale
Square Footage 3,996 sqft
Price per Sqft $205
MLS Listing ID 73055253
Sold Date 04/04/23
Style Colonial
Bedrooms 6
Full Baths 4
HOA Y/N false
Year Built 1780
Annual Tax Amount $15,527
Tax Year 2022
Lot Size 122.000 Acres
Acres 122.0
Property Description
Peace and privacy protect this Quintessential New England home known as Open View Farm. A well preserved Antique house with breathtaking views at the dead end of a country road. The 3 story renovated barn has an equipped woodshop and office space.The open fenced land could return to an active farm for animals. The rooms are generous sizes for entertaining as well as more intimate spaces. The first floor has a huge eat in kitchen with wood stove. There is a grand living room with f.p. and deck leading to a gazebo with hot tub. Formal dining room, laundry, full bath and family room with copious built-ins.There's an attached 4 room apt with deck.The second floor has 4 gracious bedrooms and full bath. The third floor master suite is a recent and creative addition. There are long range views to the south looking over expansive fields. Beautiful details and wood flooring throughout. 15 minutes to 91 and Shelburne Falls. This property is one of a kind and must be seen to be appreciated.
Location
State MA
County Franklin
Zoning res/agr
Direction Rt 116 north to Shelburne Falls Rd. Right on Newhall Rd. to the very end.
Rooms
Family Room Closet, Closet/Cabinets - Custom Built, Flooring - Wood, Window(s) - Picture
Basement Full, Crawl Space, Walk-Out Access, Interior Entry, Concrete, Unfinished
Primary Bedroom Level Third
Dining Room Flooring - Wood, Wainscoting
Kitchen Wood / Coal / Pellet Stove, Flooring - Stone/Ceramic Tile, Flooring - Wood, Dining Area, Country Kitchen, Exterior Access
Interior
Interior Features Closet, Bathroom - Full, Bedroom, Living/Dining Rm Combo, Kitchen, Bathroom
Heating Baseboard, Oil, Wood, Wood Stove
Cooling None
Flooring Wood, Vinyl, Flooring - Wood, Flooring - Vinyl
Fireplaces Number 3
Fireplaces Type Family Room, Living Room, Master Bedroom, Wood / Coal / Pellet Stove
Appliance Range, Oven, Dishwasher, Refrigerator, Washer, Dryer, Propane Water Heater, Tankless Water Heater, Utility Connections for Gas Range, Utility Connections for Electric Oven, Utility Connections for Electric Dryer
Laundry First Floor, Washer Hookup
Exterior
Exterior Feature Rain Gutters, Storage, Garden
Fence Fenced/Enclosed, Fenced
Community Features Pool, Tennis Court(s), Park, Walk/Jog Trails, Stable(s), Medical Facility, Conservation Area, House of Worship, Private School, Public School
Utilities Available for Gas Range, for Electric Oven, for Electric Dryer, Washer Hookup
Waterfront false
Waterfront Description Beach Front, Lake/Pond, 1 to 2 Mile To Beach, Beach Ownership(Public)
View Y/N Yes
View Scenic View(s)
Roof Type Slate
Total Parking Spaces 8
Garage Yes
Building
Lot Description Corner Lot, Wooded, Cleared, Farm, Level
Foundation Stone
Sewer Private Sewer
Water Private
Schools
Elementary Schools Conway Elem
Middle Schools Frontier Ms
High Schools Frontier Hs
Others
Senior Community false
Acceptable Financing Contract
Listing Terms Contract
Read Less
Want to know what your home might be worth? Contact us for a FREE valuation!

Our team is ready to help you sell your home for the highest possible price ASAP
Bought with Alyx Akers • 5 College REALTORS® Northampton






