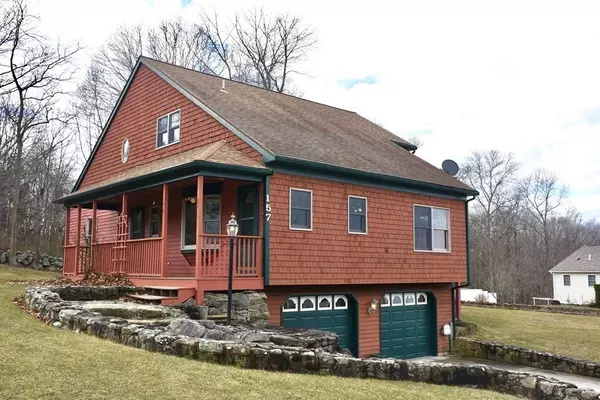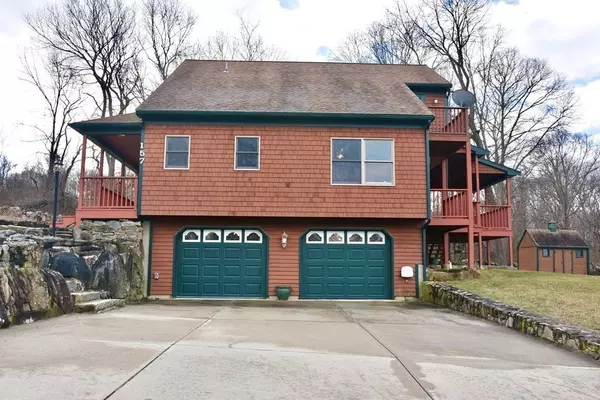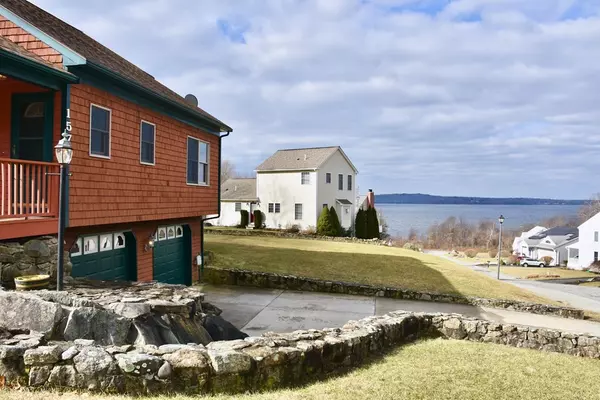$659,000
$710,000
7.2%For more information regarding the value of a property, please contact us for a free consultation.
157 Horizon Drive Tiverton, RI 02878
2 Beds
2 Baths
2,066 SqFt
Key Details
Sold Price $659,000
Property Type Single Family Home
Sub Type Single Family Residence
Listing Status Sold
Purchase Type For Sale
Square Footage 2,066 sqft
Price per Sqft $318
MLS Listing ID 73077890
Sold Date 03/31/23
Style Contemporary
Bedrooms 2
Full Baths 2
HOA Y/N false
Year Built 2000
Annual Tax Amount $6,299
Tax Year 2022
Lot Size 0.370 Acres
Acres 0.37
Property Sub-Type Single Family Residence
Property Description
All offers welcome! This custom, well built home features quality construction through out. Main bedroom located on 2nd level with private deck and spectacular views! 2 walk-in closets and large en-suite. First level has another large bedroom, kitchen, family room & dining area all with the same fabulous views. Another Living room area, full bath with laundry. Enjoy and relax watching the best sunsets on your wrap around trex deck. Update to your liking and make it your home!
Location
State RI
County Newport
Zoning R30
Direction Main Rd Tiverton Ri to Borden Rd to Mathias Ave to Lepes Rd. to Horizon Dr
Rooms
Family Room Flooring - Wall to Wall Carpet, Lighting - Overhead
Basement Full, Finished, Garage Access
Primary Bedroom Level Second
Dining Room Flooring - Wall to Wall Carpet, Window(s) - Bay/Bow/Box, Balcony / Deck, Breakfast Bar / Nook, Lighting - Overhead
Kitchen Ceiling Fan(s), Flooring - Stone/Ceramic Tile, Window(s) - Bay/Bow/Box, Dining Area, Balcony / Deck, Lighting - Overhead
Interior
Interior Features Central Vacuum
Heating Baseboard, Oil, Propane, Other
Cooling Window Unit(s)
Flooring Tile, Carpet
Appliance Range, Dishwasher, Microwave, Refrigerator, Washer, Dryer, Water Treatment, Vacuum System, Range Hood, Oil Water Heater, Utility Connections for Electric Range, Utility Connections for Electric Oven, Utility Connections for Electric Dryer
Laundry First Floor, Washer Hookup
Exterior
Exterior Feature Balcony, Rain Gutters, Storage
Garage Spaces 2.0
Community Features Public Transportation, Shopping, Walk/Jog Trails, Golf, Conservation Area, House of Worship, Marina, Public School
Utilities Available for Electric Range, for Electric Oven, for Electric Dryer, Washer Hookup, Generator Connection
View Y/N Yes
View Scenic View(s)
Roof Type Shingle
Total Parking Spaces 4
Garage Yes
Building
Lot Description Gentle Sloping
Foundation Concrete Perimeter
Sewer Private Sewer
Water Public
Architectural Style Contemporary
Others
Acceptable Financing Contract
Listing Terms Contract
Read Less
Want to know what your home might be worth? Contact us for a FREE valuation!

Our team is ready to help you sell your home for the highest possible price ASAP
Bought with Holly Prentice • Mott & Chace Sotheby's International Realty





