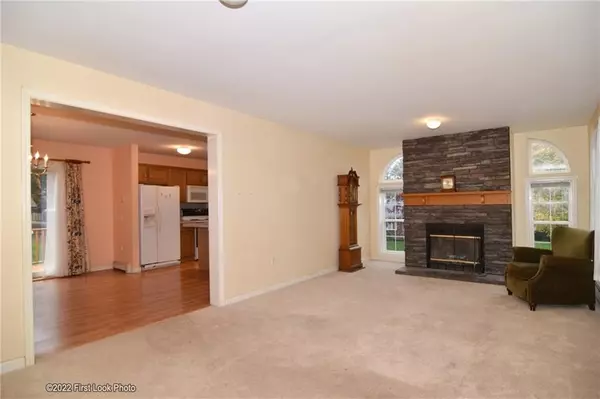$413,500
$439,000
5.8%For more information regarding the value of a property, please contact us for a free consultation.
81 Bramble Way Tiverton, RI 02878
3 Beds
2 Baths
1,792 SqFt
Key Details
Sold Price $413,500
Property Type Single Family Home
Sub Type Single Family Residence
Listing Status Sold
Purchase Type For Sale
Square Footage 1,792 sqft
Price per Sqft $230
MLS Listing ID 73057654
Sold Date 03/29/23
Style Ranch
Bedrooms 3
Full Baths 2
HOA Y/N false
Year Built 2001
Annual Tax Amount $5,599
Tax Year 2022
Lot Size 10,454 Sqft
Acres 0.24
Property Sub-Type Single Family Residence
Property Description
Welcome home to 81 Bramble Way! Enjoy every inch of this sprawling ranch- nearly 1,800 sq ft ! Nestled on a corner lot with mature perennial landscaping, this home is located in a quiet neighborhood while being minutes to shopping, dining and highway access. Boasting a generously sized cozy fireplaced living room, eat-in kitchen (that counter space!!) and dining room, this thoughtfully designed home is perfect for entertaining with holidays around the corner! Potential to finish the walk out basement and make great use of the southern facing light filled space- ideal for an office, play room, or bonus living area!
Location
State RI
County Newport
Zoning R30
Direction From Main Rd or Fish Rd, turn on to Warren Ave then Holly Ln and follow to corner of Holly & Bramble
Rooms
Basement Partial, Walk-Out Access, Interior Entry, Concrete, Unfinished
Interior
Heating Oil
Cooling None
Flooring Vinyl, Carpet, Laminate
Fireplaces Number 1
Appliance Range, Dishwasher, Microwave, Refrigerator, Oil Water Heater, Tankless Water Heater
Exterior
Exterior Feature Rain Gutters, Garden
Garage Spaces 2.0
Community Features Public Transportation, Shopping, Tennis Court(s), Park, Walk/Jog Trails, Stable(s), Golf, Bike Path, Conservation Area, Highway Access, Marina, Public School
Roof Type Shingle
Total Parking Spaces 2
Garage Yes
Building
Lot Description Corner Lot
Foundation Concrete Perimeter
Sewer Private Sewer
Water Public
Architectural Style Ranch
Others
Senior Community false
Read Less
Want to know what your home might be worth? Contact us for a FREE valuation!

Our team is ready to help you sell your home for the highest possible price ASAP
Bought with Deborah Plant • Hearth & Harbor Realty





