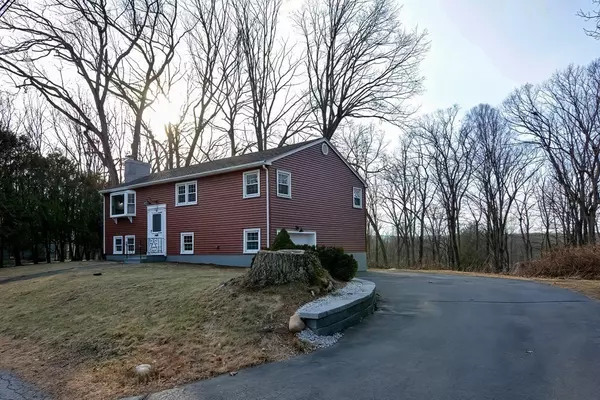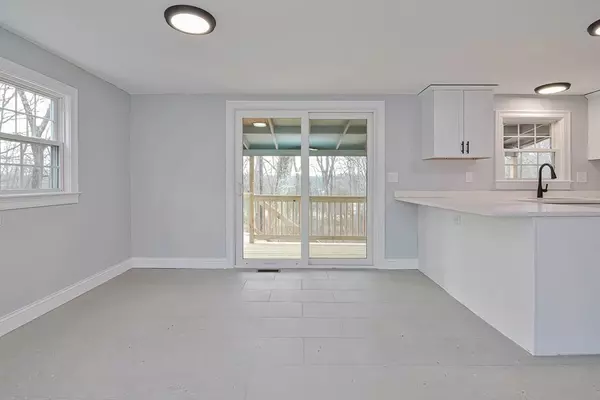$495,000
$499,900
1.0%For more information regarding the value of a property, please contact us for a free consultation.
53 Carousel Dr. Millbury, MA 01527
3 Beds
2 Baths
1,750 SqFt
Key Details
Sold Price $495,000
Property Type Single Family Home
Sub Type Single Family Residence
Listing Status Sold
Purchase Type For Sale
Square Footage 1,750 sqft
Price per Sqft $282
MLS Listing ID 73067230
Sold Date 03/03/23
Style Raised Ranch
Bedrooms 3
Full Baths 2
HOA Y/N false
Year Built 1970
Annual Tax Amount $4,704
Tax Year 2022
Lot Size 0.660 Acres
Acres 0.66
Property Description
Deceivingly large 3 bedroom raised ranch, remodeled throughout to feel like your moving into a new home! Awesome entertaining space on the 1st floor w/ an open LR/DR/kitchen area. Kitchen remodeled top to bottom w/ an elegant feel. New white cabinets, gorgeous quartz c-tops, SS appliances, beautiful new tile flooring. Adjacent DR w/ new slider to the new exterior deck, open to LR w/ fire-place & bow window. Stunning full bath w/ double vanity, tub/shower. Lower level has a fantastic family room, spacious enough for all to enjoy! Bath w/ shower, laundry area & garage w/ new garage door. Back yard has a new stone patio/fire pit & rustic bar area, so fun for enjoying the company of family & friends. NEW: High efficiency heat pump, AC, hot water tank, bathrooms, plumbing, electrical service, see attached list for addt. updates! Just 3-4 miles to: MA Pike, Rt. 122A, Rt. 146, Rt. 20, Shops at Blackstone Valley! Enjoy the outdoors? Just 0.2 miles to Colton Road Conservation area/trails.
Location
State MA
County Worcester
Zoning Res
Direction Grafton St. to Carousel Dr.
Rooms
Family Room Flooring - Vinyl
Basement Full, Partially Finished, Interior Entry, Garage Access
Primary Bedroom Level First
Dining Room Flooring - Stone/Ceramic Tile, Deck - Exterior, Open Floorplan, Slider
Kitchen Flooring - Stone/Ceramic Tile, Countertops - Stone/Granite/Solid, Open Floorplan, Stainless Steel Appliances, Peninsula, Lighting - Overhead
Interior
Heating Forced Air, Heat Pump, Electric
Cooling Central Air, Heat Pump
Flooring Wood, Tile, Vinyl
Fireplaces Number 2
Fireplaces Type Family Room, Living Room
Appliance Range, Dishwasher, Microwave, Refrigerator, Electric Water Heater, Utility Connections for Electric Range, Utility Connections for Electric Dryer
Laundry Electric Dryer Hookup, Washer Hookup, In Basement
Exterior
Exterior Feature Storage
Garage Spaces 1.0
Community Features Shopping, Walk/Jog Trails, Conservation Area, Highway Access, Public School
Utilities Available for Electric Range, for Electric Dryer, Washer Hookup
Waterfront false
Roof Type Shingle
Total Parking Spaces 5
Garage Yes
Building
Lot Description Wooded, Easements
Foundation Concrete Perimeter
Sewer Public Sewer
Water Public
Schools
Elementary Schools Elmwood Pk-3
Middle Schools Raymondshaw 4-6
High Schools Memorial 7-12
Read Less
Want to know what your home might be worth? Contact us for a FREE valuation!

Our team is ready to help you sell your home for the highest possible price ASAP
Bought with Edward Gaeta • Keller Williams Realty






